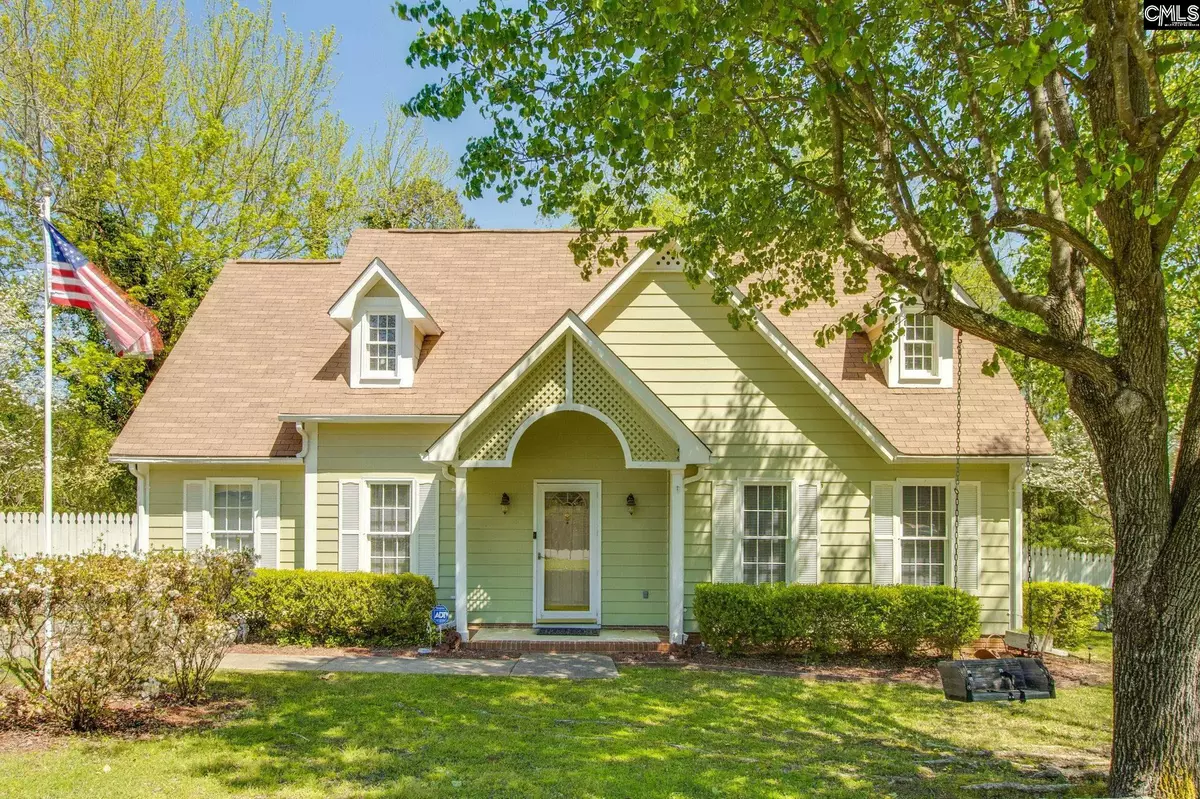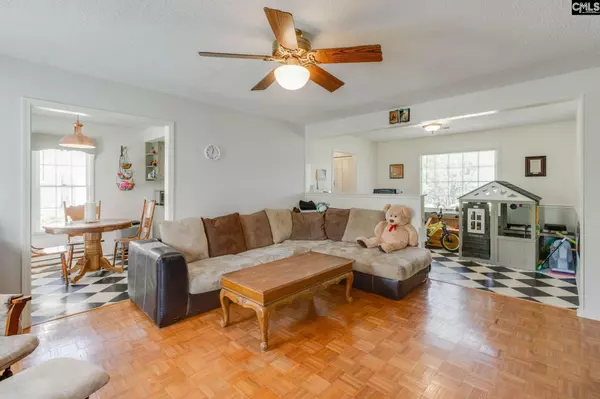$255,000
For more information regarding the value of a property, please contact us for a free consultation.
4 Beds
3 Baths
1,767 SqFt
SOLD DATE : 07/03/2023
Key Details
Property Type Single Family Home
Sub Type Single Family
Listing Status Sold
Purchase Type For Sale
Square Footage 1,767 sqft
Price per Sqft $149
Subdivision Riverwalk
MLS Listing ID 561598
Sold Date 07/03/23
Style Traditional
Bedrooms 4
Full Baths 3
Year Built 1989
Lot Size 0.460 Acres
Property Description
Your home search has ended with this beautiful home in the heart of Irmo! Experience low maintenance living in the highly sought-after Riverwalk community. Upon entering the home, you will be immediately greeted into the welcoming living room with beautiful hardwood floors that flow into the great room. The kitchen has ample cabinet space complete with a dining room area. The primary bedroom boasts two separate closets with a spacious bathroom. The second downstairs bedroom is complete with its own bathroom and closet. Upstairs, you'll find two additional bedrooms with a shared bathroom. Outside, there is so much space to create your own personal oasis! Enjoy a fenced in backyard complete with a basketball court and two sheds situated on 0.46 acres! Did I mention there is a new roof?! This home is just minutes from I-26 providing easy access to all of Columbia. This is one you do not want to miss, so schedule your showing today!
Location
State SC
County Richland
Area Irmo/St Andrews/Ballentine
Rooms
Primary Bedroom Level Main
Master Bedroom Closet-His & Her, Separate Shower, Floors - Carpet, Floors - Tile
Bedroom 2 Main Bath-Private, Tub-Shower, Closet-Private, Floors-Hardwood, Floors - Tile
Dining Room Main Area, Floors - Tile
Kitchen Main Pantry, Counter Tops-Formica, Floors-Tile, Backsplash-Other, Cabinets-Painted
Interior
Interior Features Attic Storage, Attic Pull-Down Access, Attic Access
Heating Central
Cooling Central
Equipment Dishwasher, Disposal, Refrigerator, Microwave Above Stove
Laundry Closet, Electric, Kitchen
Exterior
Exterior Feature Shed, Workshop, Gutters - Full, Front Porch - Covered, Back Porch - Uncovered, Other Porch - Covered
Parking Features None
Fence Chain Link, Partial, Privacy Fence, Rear Only-Chain Link
Pool No
Street Surface Paved
Building
Lot Description Corner
Faces Southwest
Story 2
Foundation Slab
Sewer Public
Water Public
Structure Type Wood Fiber-Masonite
Schools
Elementary Schools Dutch Fork
Middle Schools Crossroads
High Schools Dutch Fork
School District Lexington/Richland Five
Read Less Info
Want to know what your home might be worth? Contact us for a FREE valuation!

Our team is ready to help you sell your home for the highest possible price ASAP
Bought with NextHome Specialists






