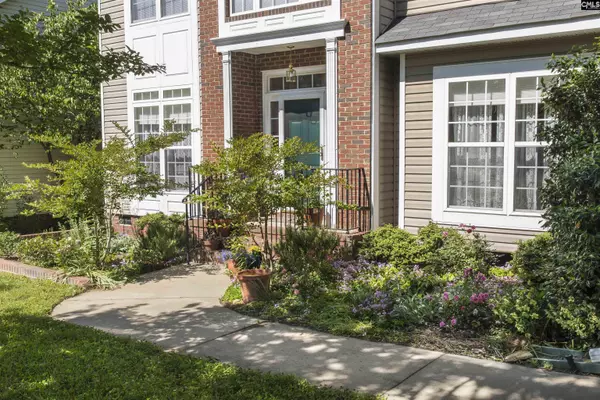$384,500
For more information regarding the value of a property, please contact us for a free consultation.
5 Beds
3 Baths
3,076 SqFt
SOLD DATE : 06/30/2023
Key Details
Property Type Single Family Home
Sub Type Single Family
Listing Status Sold
Purchase Type For Sale
Square Footage 3,076 sqft
Price per Sqft $122
Subdivision Milford Park
MLS Listing ID 561802
Sold Date 06/30/23
Style Traditional
Bedrooms 5
Full Baths 3
HOA Fees $43/ann
Year Built 2004
Lot Size 9,583 Sqft
Property Description
Welcome to this beautiful and spacious home in the highly sought after Milford Park neighborhood, just around the corner from award winning Ballentine Elementary School in LexRich5 school district. Let's start with the rooftop solar panels that make heating and cooling a breeze! The eat in kitchen has beautiful granite countertops and a butler's pantry. Gorgeous treetop views from the deck of the kitchen show off the oversized backyard! Entertain in the formal dining and living rooms, enjoy private, wooded views from the cozy family room! With an in-law/guest suite on the main floor, you can retreat upstairs to the primary bedroom. In addition to 3 more bedrooms and an oversized FROG, the possibilities for use of all this space are endless! Bring us an offer and make this your new home sweet home!
Location
State SC
County Richland
Area Irmo/St Andrews/Ballentine
Rooms
Other Rooms FROG (No Closet)
Primary Bedroom Level Second
Master Bedroom Double Vanity, French Doors, Tub-Garden, Bath-Private, Separate Shower, Closet-Walk in, Separate Water Closet, Floors - Carpet
Bedroom 2 Main Closet-Walk in, Bath-Jack & Jill , Floors - Carpet
Dining Room Main Floors-Hardwood, Molding, Ceilings-High (over 9 Ft), Butlers Pantry
Kitchen Main Cabinets-Natural, Eat In, Floors-Hardwood, Island, Pantry, Counter Tops-Granite, Backsplash-Granite
Interior
Interior Features Garage Opener, Smoke Detector, Attic Pull-Down Access
Heating Central, Solar
Cooling Central
Fireplaces Number 1
Fireplaces Type Gas Log-Natural
Equipment Dishwasher, Disposal, Refrigerator, Stove Exhaust Vented Exte, Tankless H20
Laundry Electric, Utility Room
Exterior
Exterior Feature Gutters - Full, Other Porch - Uncovered
Parking Features Garage Attached, Front Entry
Garage Spaces 2.0
Street Surface Paved
Building
Faces West
Story 2
Foundation Crawl Space
Sewer Public
Water Public
Structure Type Brick-Partial-AbvFound,Vinyl
Schools
Elementary Schools Ballentine
Middle Schools Dutch Fork
High Schools Dutch Fork , Spring Hill High School
School District Lexington/Richland Five
Read Less Info
Want to know what your home might be worth? Contact us for a FREE valuation!

Our team is ready to help you sell your home for the highest possible price ASAP
Bought with Coldwell Banker Realty






