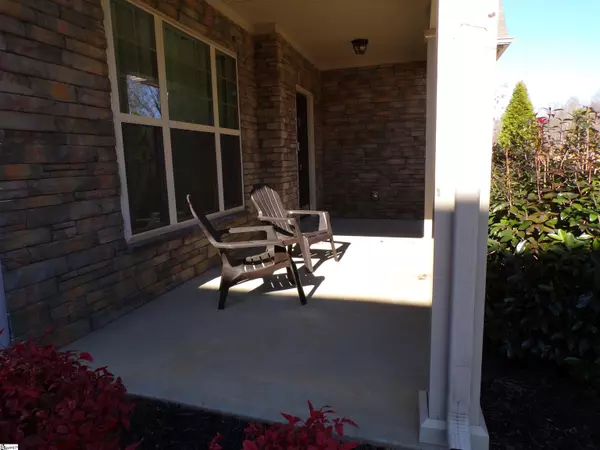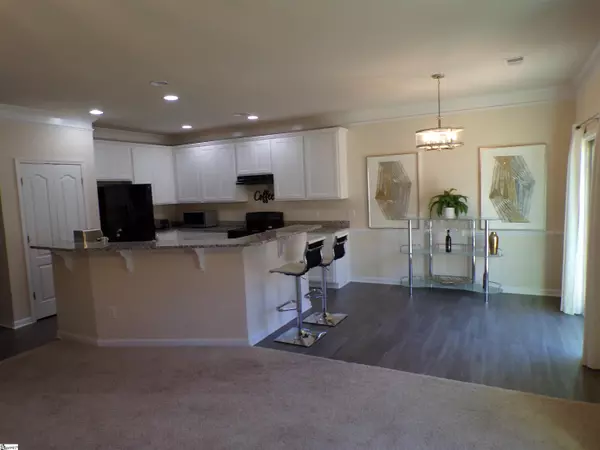$322,891
$349,000
7.5%For more information regarding the value of a property, please contact us for a free consultation.
4 Beds
3 Baths
2,437 SqFt
SOLD DATE : 06/30/2023
Key Details
Sold Price $322,891
Property Type Single Family Home
Sub Type Single Family Residence
Listing Status Sold
Purchase Type For Sale
Square Footage 2,437 sqft
Price per Sqft $132
Subdivision Legacy Park
MLS Listing ID 1488351
Sold Date 06/30/23
Style Charleston
Bedrooms 4
Full Baths 3
HOA Fees $45/ann
HOA Y/N yes
Year Built 2018
Annual Tax Amount $1,500
Lot Size 7,405 Sqft
Lot Dimensions 60 x 124 x 60 x 124
Property Description
This spacious home offers four Bedrooms and three full bathrooms in a beautiful location. Foyer with first floor bedroom and bath, great room with gas fireplace. Open kitchen offers upgraded cabinetry, staggered configuration with pull out drawers in base cabinetry. Upgraded cabinetry throughout. Second floor includes master bedroom with tray ceiling and master bath with separate tub and shower and his/hers sinks. Open loft for office or game room. Laundry conveniently located on second floor. Private yard with wooden fence and patio for entertaining. Located in Legacy Park, this home is minutes from I-385, Mauldin, Simpsonville, and downtown Greenville. Legacy Park is also convenient to Legacy Pines Golf Club, athletic fields, and Southside Park featuring Discovery Island, the area's water park. All kitchen appliances will remain. High efficiency washer and dryer located on second floor will also remain.
Location
State SC
County Greenville
Area 041
Rooms
Basement None
Interior
Interior Features Ceiling Fan(s), Granite Counters, Open Floorplan, Walk-In Closet(s), Pantry
Heating Forced Air, Natural Gas, Damper Controlled
Cooling Central Air, Electric, Damper Controlled
Flooring Carpet, Laminate
Fireplaces Number 1
Fireplaces Type Gas Log
Fireplace Yes
Appliance Dishwasher, Disposal, Electric Cooktop, Electric Oven, Gas Water Heater
Laundry 2nd Floor, Laundry Room
Exterior
Garage Attached, Paved
Garage Spaces 2.0
Community Features Common Areas
Utilities Available Cable Available
Roof Type Composition
Garage Yes
Building
Lot Description 1/2 Acre or Less, Sloped, Few Trees
Story 2
Foundation Slab
Sewer Public Sewer
Water Public
Architectural Style Charleston
Schools
Elementary Schools Varennes
Middle Schools Hughes
High Schools Southside
Others
HOA Fee Include Common Area Ins., Street Lights
Read Less Info
Want to know what your home might be worth? Contact us for a FREE valuation!

Our team is ready to help you sell your home for the highest possible price ASAP
Bought with BHHS C Dan Joyner - Midtown
Get More Information







