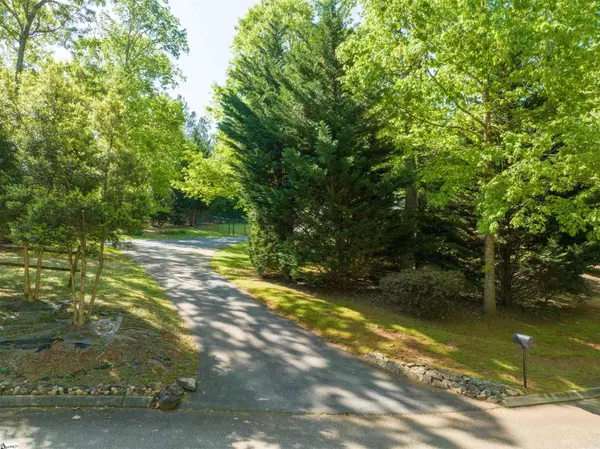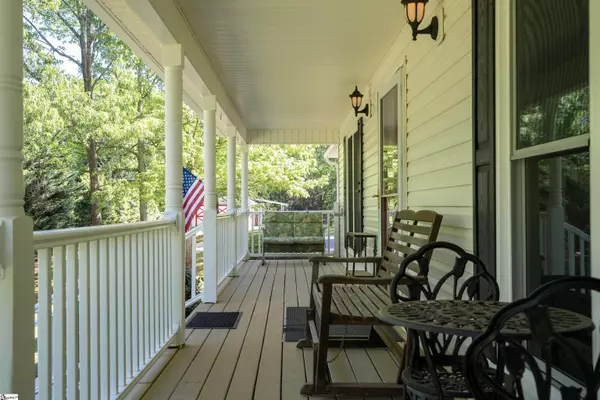$410,000
$399,900
2.5%For more information regarding the value of a property, please contact us for a free consultation.
3 Beds
3 Baths
2,099 SqFt
SOLD DATE : 07/07/2023
Key Details
Sold Price $410,000
Property Type Single Family Home
Sub Type Single Family Residence
Listing Status Sold
Purchase Type For Sale
Square Footage 2,099 sqft
Price per Sqft $195
Subdivision Sunset Ridge
MLS Listing ID 1496766
Sold Date 07/07/23
Style Cape Cod
Bedrooms 3
Full Baths 2
Half Baths 1
HOA Y/N no
Annual Tax Amount $1,309
Lot Size 1.800 Acres
Lot Dimensions 395 x 620 x 431
Property Description
BACK ON THE MARKET DUE TO NO FAULT OF SELLER! Welcome Home to Sunset Dr. This beautiful Cape Cod style home located in a NO HOA community, has so much to offer, you will want to act fast. As you enter the home off of the perfect rocking chair front porch, you will love the spacious living room with a cozy gas fire place. Directly next to the living room is the kitchen with upgrades galore. Marble countertops, all-house water filtration system, updated sink and appliances. Take a short walk to the master bedroom, that provides plenty of space for all of your furniture. Check out the bathroom with tasteful updates recently done to the countertops, floors, shower and cedar closet. The first floor also has an updated half bath off of the kitchen. Take a short walk up the stairs where you will find two roomy bedrooms, a bonus room and an updated full bath. Don't forget to check out the fully fenced-in back yard that comes with an adorable tree house. Just a few feet away is a dreamy barn perfect for a workshop, man cave or storage that includes a wood burning fireplace. This home will not last long. Schedule your showing today.
Location
State SC
County Anderson
Area 054
Rooms
Basement None
Interior
Interior Features Ceiling Fan(s), Ceiling Smooth, Walk-In Closet(s), Countertops-Other, Pantry
Heating Forced Air, Heat Pump
Cooling Central Air, Heat Pump
Flooring Carpet, Ceramic Tile, Wood
Fireplaces Number 2
Fireplaces Type Gas Log, Wood Burning
Fireplace Yes
Appliance Dishwasher, Disposal, Dryer, Washer, Electric Oven, Free-Standing Electric Range, Microwave, Wood Stove, Electric Water Heater, Water Purifier
Laundry Garage/Storage, Electric Dryer Hookup
Exterior
Parking Features Attached, Paved, Garage Door Opener
Garage Spaces 2.0
Fence Fenced
Community Features Street Lights
Utilities Available Underground Utilities, Cable Available
Roof Type Architectural
Garage Yes
Building
Lot Description 1 - 2 Acres, Cul-De-Sac, Few Trees
Story 2
Foundation Crawl Space, Sump Pump
Sewer Septic Tank
Water Public, Southside
Architectural Style Cape Cod
Schools
Elementary Schools Hunt Meadows
Middle Schools Wren
High Schools Wren
Others
HOA Fee Include None
Read Less Info
Want to know what your home might be worth? Contact us for a FREE valuation!

Our team is ready to help you sell your home for the highest possible price ASAP
Bought with Bracken Real Estate






