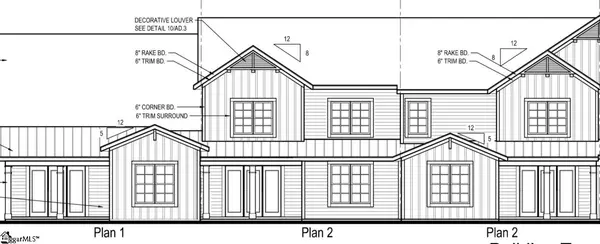$454,420
$429,990
5.7%For more information regarding the value of a property, please contact us for a free consultation.
3 Beds
3 Baths
2,299 SqFt
SOLD DATE : 07/10/2023
Key Details
Sold Price $454,420
Property Type Townhouse
Sub Type Townhouse
Listing Status Sold
Purchase Type For Sale
Square Footage 2,299 sqft
Price per Sqft $197
Subdivision Hamilton Townes At Verdae
MLS Listing ID 1467939
Sold Date 07/10/23
Style Craftsman
Bedrooms 3
Full Baths 2
Half Baths 1
HOA Fees $185/mo
HOA Y/N yes
Lot Size 3,049 Sqft
Lot Dimensions 30 x 107.5 x 30 x 107.5
Property Description
PLEASE NOTE- change order paid outside of closing, under contract May 2022. The Hudson plan at Hamilton Townes at Verdae offers maintenance free living with a highly desired Owner's Suite on the main level! This luxury townhome offers an open floor plan with welcoming 2 story foyer, large kitchen with an island that opens to the dining area making this townhome ideal for entertaining. Off from the living room enjoy using relaxing on the a screened in covered porch with private fenced backyard maintained by the HOA. The owner’s suite on the main level has a 5 ft walk-in shower and walk-in owner’s closet. Upstairs is a large 22’x13 'game room that can be used as a second living space, home office, media room, gym… the possibilities are endless. There are two bedrooms upstairs and the upstairs hall bath features double vanities! Downsizing but worried about storage space... the Hudson plan at Hamilton Townes offers a finished 7 x 13 storage room and additional storage located in the walk out attic. In addition, LS Homes offers each home buyer at Hamilton Townes the opportunity to personalize their new home by selecting from a multitude of interior designer finishes. The selections below are included in the price of the home, there's still time to meet with LS Homes' to select colors and/or upgrades to the home. The selections included in pricing granite countertops, stainless steel appliances, soft close doors and drawers in kitchen and bathrooms, double vanities in owner’s bath and upstairs hall bath, upgraded 8’ door with ¾ glass at entrance, Shaw 3 1/4” hardwoods throughout the living areas on main the main floor, bedrooms carpet, fenced backyard, covered back porch and more! The estimated completion for this home is June 2023, secure pricing today... Hamilton Townes, is Greenville’s newest community offering maintenance free, carefree living and conveniently located on Parallel Parkway in the Verdae corridor! Hamilton Townes is in the center of everything, easy access to i-85 and i-385 and located less than a mile from 25+ retail shopping, dining, entertainment, Costco, Target, the movie theater and so much more! Each brilliantly appointed home within the community features the owner's suite on the main level, two car attached garage, large covered porch and fenced yard. In addition, LS Homes offers each home buyer at Hamilton Townes the opportunity to personalize their new home by selecting from a multitude of interior designer finishes. Enjoy the convenience and lifestyle of living at Verdae!
Location
State SC
County Greenville
Area 030
Rooms
Basement None
Interior
Interior Features High Ceilings, Ceiling Fan(s), Ceiling Smooth, Granite Counters, Open Floorplan, Walk-In Closet(s), Pantry
Heating Natural Gas
Cooling Central Air
Flooring Carpet, Ceramic Tile, Wood
Fireplaces Type None
Fireplace Yes
Appliance Dishwasher, Disposal, Microwave, Electric Water Heater
Laundry 1st Floor, Walk-in, Laundry Room
Exterior
Garage Attached, Paved, Garage Door Opener
Garage Spaces 2.0
Community Features Common Areas, Street Lights, Sidewalks, Lawn Maintenance, Landscape Maintenance
Utilities Available Underground Utilities, Cable Available
Roof Type Architectural
Garage Yes
Building
Lot Description Sprklr In Grnd-Full Yard
Story 2
Foundation Slab
Sewer Public Sewer
Water Public
Architectural Style Craftsman
New Construction Yes
Schools
Elementary Schools Pelham Road
Middle Schools Beck
High Schools J. L. Mann
Others
HOA Fee Include Common Area Ins., Maintenance Structure, Insurance, Maintenance Grounds, Street Lights, Trash, Other/See Remarks, By-Laws, Parking, Restrictive Covenants
Read Less Info
Want to know what your home might be worth? Contact us for a FREE valuation!

Our team is ready to help you sell your home for the highest possible price ASAP
Bought with Coldwell Banker Caine/Williams
Get More Information







