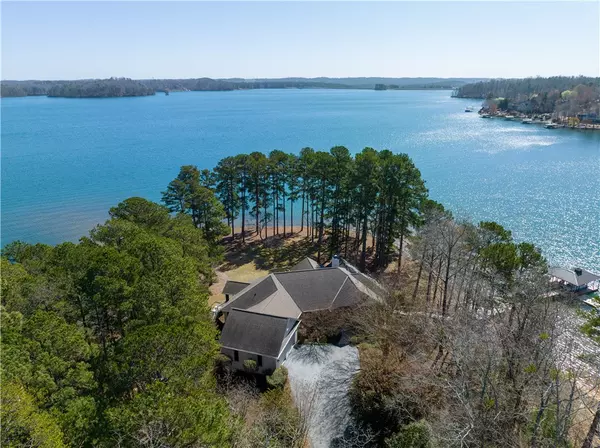$2,850,000
$2,880,000
1.0%For more information regarding the value of a property, please contact us for a free consultation.
5 Beds
5 Baths
5,306 SqFt
SOLD DATE : 07/12/2023
Key Details
Sold Price $2,850,000
Property Type Single Family Home
Sub Type Single Family Residence
Listing Status Sold
Purchase Type For Sale
Square Footage 5,306 sqft
Price per Sqft $537
Subdivision Wynward Pointe
MLS Listing ID 20259796
Sold Date 07/12/23
Style Craftsman,Traditional
Bedrooms 5
Full Baths 4
Half Baths 1
HOA Fees $36/ann
HOA Y/N Yes
Abv Grd Liv Area 2,772
Total Fin. Sqft 5306
Year Built 2001
Tax Year 2022
Lot Size 1.200 Acres
Acres 1.2
Property Description
When looking for the extraordinary, look no further than 375 McCalls Drive. A property above all the rest, over an acre of extremely flat waterfront with five hundred plus feet of protected shoreline. It is the epitome 270-degrees of exquisite Lake Keowee shoreline in a private island setting. The lake views are panoramic for each and every living area of this custom Kisker Construction built home. Featuring five bedrooms with four full and one half baths, this home is perfect for hosting family and friends. Upon entry, you're immediately captivated with the beautiful views from floor to ceiling picture windows and a wood accented cathedral ceiling. The main level offers a stone fireplace with an open living and dining area. The screened porch is big enough for the entire family offering both eating and relaxing space accented with expansive mountain views. The large kitchen features a spacious island complimented by quartz counters, a secretariat, coffee station and walk-in pantry. The primary suite features a large bathroom with spa tub and shower jets, multiple closets and windows on all three sides. The main level also offers a second bedroom with a private en-suite bath that is great for guests that don't care to navigate the stairs. The terrace level features a second large living area with panoramic lake views. There is a kitchenette/bar area great for late night snacks and also a third bay garage for storing all of the lake toys on the dock side of the home. This great added storage features a roll-up door with a second laundry hook up and deep basin mud sink. This level features three additional guest rooms, one offers built-in bunks that is perfect for young and young at heart. The fourth full bath, used as the "lake bath" leads to a covered patio just outside. Loads of possibilities in a great floor plan with an exceptional property. A true must-see for the discerning lake buyer!
Location
State SC
County Oconee
Community Common Grounds/Area, Sidewalks
Area 205-Oconee County, Sc
Body of Water Keowee
Rooms
Other Rooms Gazebo
Basement Daylight, Full, Finished, Garage Access, Heated, Interior Entry, Walk-Out Access
Main Level Bedrooms 2
Interior
Interior Features Wet Bar, Bookcases, Bathtub, Ceiling Fan(s), Cathedral Ceiling(s), Dual Sinks, Entrance Foyer, Fireplace, Granite Counters, High Ceilings, Jetted Tub, Bath in Primary Bedroom, Smooth Ceilings, Solid Surface Counters, Separate Shower, Upper Level Primary, Walk-In Closet(s), Walk-In Shower, Breakfast Area, Workshop
Heating Central, Electric, Multiple Heating Units, Zoned
Cooling Central Air, Electric, Zoned
Flooring Carpet, Hardwood, Tile
Fireplaces Type Gas, Gas Log, Option
Fireplace Yes
Window Features Blinds,Bay Window(s),Palladian Window(s)
Appliance Built-In Oven, Dryer, Dishwasher, Electric Water Heater, Gas Cooktop, Disposal, Gas Oven, Gas Range, Ice Maker, Microwave, Refrigerator, Washer, PlumbedForIce Maker
Laundry Washer Hookup, Electric Dryer Hookup, Sink
Exterior
Exterior Feature Deck, Paved Driveway, Porch, Patio
Parking Features Attached, Garage, Basement, Driveway, Garage Door Opener
Garage Spaces 3.0
Community Features Common Grounds/Area, Sidewalks
Utilities Available Cable Available, Electricity Available, Propane, Septic Available, Water Available, Underground Utilities
Waterfront Description Boat Dock/Slip,Water Access,Waterfront
View Y/N Yes
Water Access Desc Public
View Water
Roof Type Architectural,Shingle
Accessibility Low Threshold Shower
Porch Deck, Front Porch, Patio, Porch, Screened
Garage Yes
Building
Lot Description Level, Outside City Limits, Subdivision, Trees, Views, Waterfront
Entry Level Two
Foundation Basement
Sewer Septic Tank
Water Public
Architectural Style Craftsman, Traditional
Level or Stories Two
Additional Building Gazebo
Structure Type Cement Siding,Stone
Schools
Elementary Schools Keowee Elem
Middle Schools Walhalla Middle
High Schools Walhalla High
Others
HOA Fee Include Street Lights
Tax ID 124-08-01-036
Security Features Smoke Detector(s)
Membership Fee Required 440.0
Financing Conventional
Read Less Info
Want to know what your home might be worth? Contact us for a FREE valuation!

Our team is ready to help you sell your home for the highest possible price ASAP
Bought with The Lake Company






