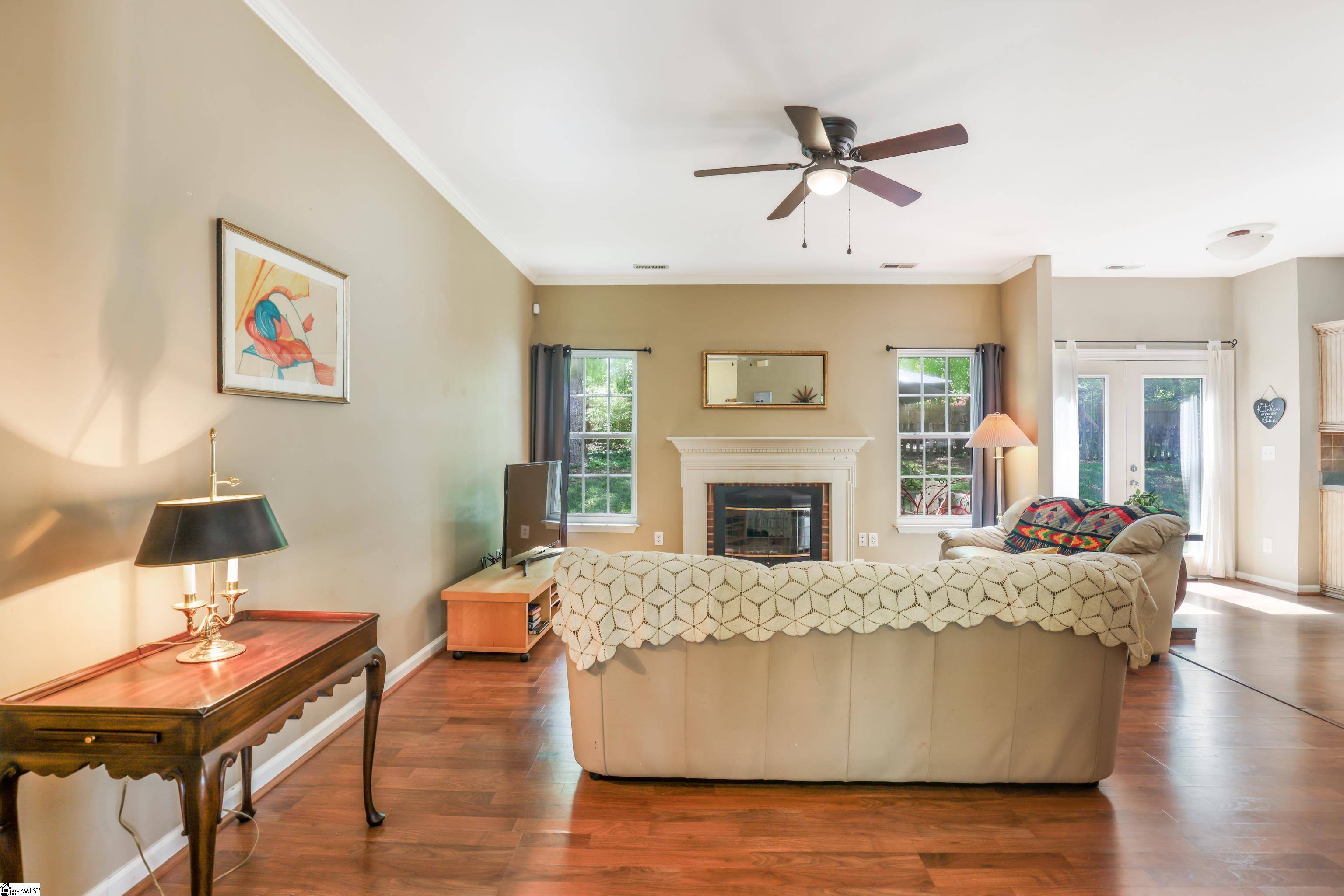$287,000
$299,900
4.3%For more information regarding the value of a property, please contact us for a free consultation.
4 Beds
3 Baths
1,944 SqFt
SOLD DATE : 07/14/2023
Key Details
Sold Price $287,000
Property Type Single Family Home
Sub Type Single Family Residence
Listing Status Sold
Purchase Type For Sale
Approx. Sqft 1800-1999
Square Footage 1,944 sqft
Price per Sqft $147
Subdivision Windsor Forest
MLS Listing ID 1496535
Sold Date 07/14/23
Style Traditional
Bedrooms 4
Full Baths 2
Half Baths 1
HOA Fees $33/ann
HOA Y/N yes
Annual Tax Amount $1,183
Lot Size 10,890 Sqft
Lot Dimensions 79 x 134 x 82 x 146
Property Sub-Type Single Family Residence
Property Description
Welcome to this beautiful 4 bedroom and 2 1/2 bath home in the desirable Five forks area. This 1,944 square ft. home has an open floor plan with high ceilings, and a kitchen that boasts custom finished cabinets, tile back-splash, an island and a large walk-in pantry. The open Great Room enjoys a wood burning fireplace for those cold fall and winter evenings. The spacious master bedroom has a trey ceiling and is complimented with a spacious bathroom that includes a large tiled shower with glass doors, and vanity. All bedrooms are upstairs. The 4th bedroom is large enough to be used as a bonus room. Great walk in storage off of 4th bedroom. The second bath is upstairs with a tub. A tankless water heater was installed and roof replaced in 2012. The fully fenced back yard is very private with a stone path which leads to a separate area with a firepit. Have the kids friends over to enjoy roasting some marshmellows. This home is great for entertaining! The pool is just down the street which makes it so easy for your family to enjoy during the hot summer months. There is a walking trail with a creek and playground as well. This quiet neighborhood has easy access to both Adams Mill and Scuffletown roads and is just minutes from Five Forks and shopping. Home Warranty provided. Don't miss the opportunity to make this your place to call home. Schedule a showing today!
Location
State SC
County Greenville
Area 032
Rooms
Basement None
Interior
Interior Features High Ceilings, Ceiling Fan(s), Tray Ceiling(s), Pantry
Heating Natural Gas
Cooling Central Air
Flooring Carpet, Ceramic Tile, Laminate
Fireplaces Number 1
Fireplaces Type Wood Burning
Fireplace Yes
Appliance Cooktop, Dishwasher, Disposal, Dryer, Self Cleaning Oven, Washer, Electric Cooktop, Electric Oven, Gas Water Heater, Tankless Water Heater
Laundry 1st Floor, Walk-in, Electric Dryer Hookup, Laundry Room
Exterior
Exterior Feature Outdoor Fireplace
Parking Features Attached, Paved, Garage Door Opener
Garage Spaces 2.0
Fence Fenced
Community Features Street Lights, Playground, Pool, Sidewalks, Walking Trails
Utilities Available Underground Utilities, Cable Available
Roof Type Architectural
Garage Yes
Building
Lot Description 1/2 Acre or Less, Few Trees
Story 2
Foundation Slab
Sewer Public Sewer
Water Public, Greenville
Architectural Style Traditional
Schools
Elementary Schools Bells Crossing
Middle Schools Hillcrest
High Schools Hillcrest
Others
HOA Fee Include None
Read Less Info
Want to know what your home might be worth? Contact us for a FREE valuation!

Our team is ready to help you sell your home for the highest possible price ASAP
Bought with Community First Real Estate






