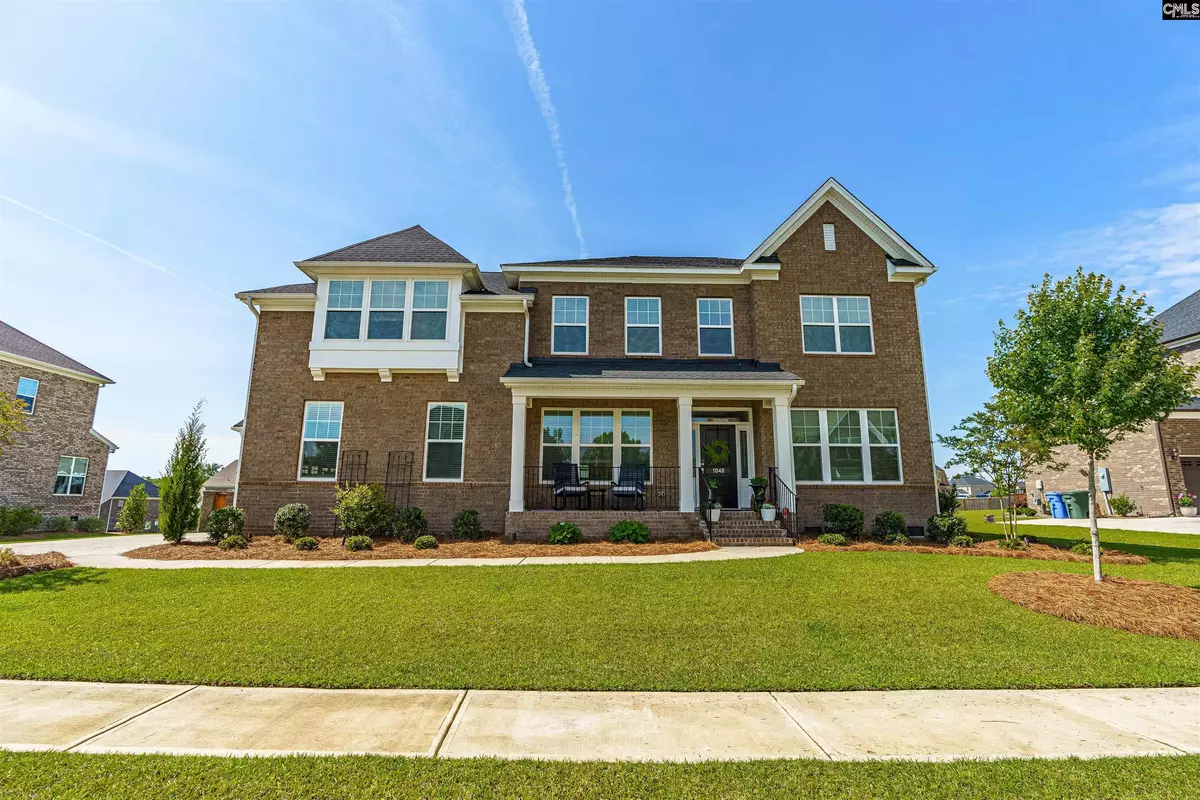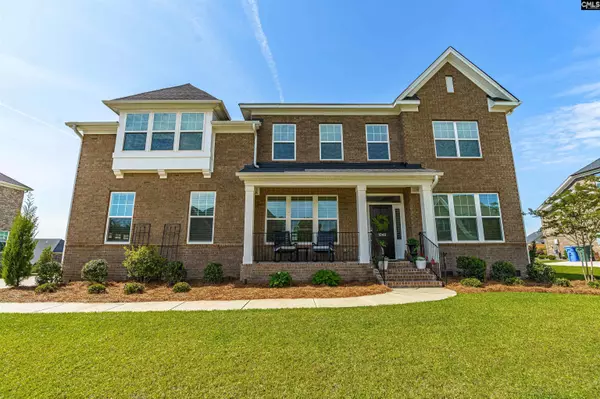$670,000
For more information regarding the value of a property, please contact us for a free consultation.
5 Beds
5 Baths
4,162 SqFt
SOLD DATE : 07/17/2023
Key Details
Property Type Single Family Home
Sub Type Single Family
Listing Status Sold
Purchase Type For Sale
Square Footage 4,162 sqft
Price per Sqft $159
Subdivision Woodcreek Farms - Woodcreek Crossing
MLS Listing ID 562960
Sold Date 07/17/23
Style Traditional
Bedrooms 5
Full Baths 4
Half Baths 1
HOA Fees $88/ann
Year Built 2021
Lot Size 0.360 Acres
Property Description
The McKenna II is a stunning brick home with five bedrooms and four and a half baths. The two-story foyer boasts gleaming hardwood floors that continue throughout the first floor, stairs, and second-floor hallway. The office/living room has custom built bookcases and French doors, while the formal dining room features a coffered ceiling, judges panels, and an upgraded chandelier. The butler's pantry has upgraded glass cabinets and tile backsplash and separates the dining room from the gourmet kitchen. The kitchen includes dark stained soft close cabinets, a five burner gas cooktop with stainless steel hood, and a convection wall oven/built-in microwave combo. The eat-in kitchen area has a bumped-out design with plenty of dining space and a large island that seats four, which is open to the family room with a gas log fireplace. Crown molding adds an elegant touch throughout the first floor main living areas. A guest suite on the main level is perfect for visitors and features a large closet and walk-in tiled shower. Upstairs, a large window at the landing with a remote-controlled sun shade provides privacy. The hardwood floor in the hall and second-floor open area lead to the primary suite with a ceiling fan, sitting area, a private bath with tiled shower and separate garden tub, and a large walk-in closet.
Location
State SC
County Richland
Area Columbia Northeast
Rooms
Primary Bedroom Level Second
Master Bedroom Double Vanity, Tub-Garden, Separate Shower, Sitting Room, Closet-Walk in, Ceilings-Tray, Separate Water Closet
Bedroom 2 Main Closet-Walk in
Dining Room Main French Doors, Floors-Hardwood, Molding
Kitchen Main Eat In, Floors-Hardwood, Island, Pantry, Cabinets-Stained, Backsplash-Tiled, Recessed Lights, Counter Tops-Quartz
Interior
Heating Gas 1st Lvl, Heat Pump 2nd Lvl
Cooling Central, Heat Pump 2nd Lvl
Fireplaces Number 1
Equipment Dishwasher, Disposal, Microwave Built In, Tankless H20
Laundry Electric, Heated Space
Exterior
Exterior Feature Deck, Sprinkler, Landscape Lighting, Irrigation Well, Gutters - Full, Front Porch - Covered, Back Porch - Uncovered
Parking Features Garage Attached, side-entry
Garage Spaces 3.0
Fence Privacy Fence
Street Surface Paved
Building
Story 2
Foundation Crawl Space
Sewer Public
Water Public
Structure Type Brick-All Sides-AbvFound
Schools
Elementary Schools Catawba Trail
Middle Schools Summit
High Schools Spring Valley
School District Richland Two
Read Less Info
Want to know what your home might be worth? Contact us for a FREE valuation!

Our team is ready to help you sell your home for the highest possible price ASAP
Bought with JPAR Magnolia Group






