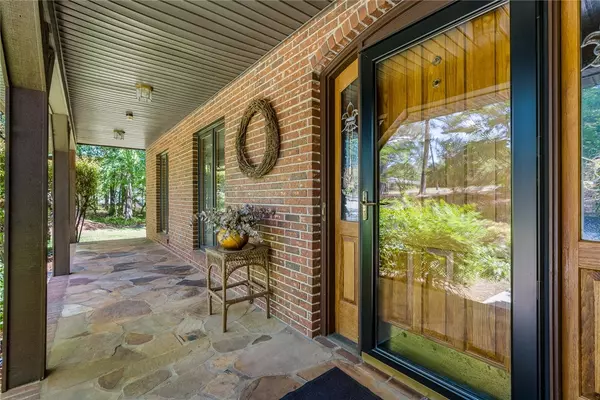$556,000
$559,000
0.5%For more information regarding the value of a property, please contact us for a free consultation.
3 Beds
2 Baths
2,650 SqFt
SOLD DATE : 07/19/2023
Key Details
Sold Price $556,000
Property Type Single Family Home
Sub Type Single Family Residence
Listing Status Sold
Purchase Type For Sale
Square Footage 2,650 sqft
Price per Sqft $209
Subdivision North Forest Es
MLS Listing ID 20261378
Sold Date 07/19/23
Style Ranch
Bedrooms 3
Full Baths 2
HOA Y/N No
Abv Grd Liv Area 2,650
Total Fin. Sqft 2650
Year Built 1988
Tax Year 2022
Lot Size 5.450 Acres
Acres 5.45
Property Description
MULTIPLE OFFERS RECEIVED. ASKING FOR HIGHEST AND BEST BY NOON on SUNDAY 5/21/23. This wonderful 3 bedroom 2 bath home with over 5 acres in Pendleton's district 4 is a must see! Pictures just don't do it justice. It's tucked away in a quite neighborhood where homes have more acreage which is extremely hard to find. It's in an ideal location being so convenient to shopping, restaurants and the interstate's exits 19 and 21. A circular drive greets you with a welcoming front porch. The hallways and rooms are spacious and well thought out and the amount of storage is amazing! The family room features a fireplace with gas logs for your enjoyment in those colder months, showcasing built ins on each side. The separate dining room is inviting yet big enough for larger gatherings. There is even a dedicated closet for all your extra serving dishes! The kitchen with all its oak cabinets and space is a cooks dream and is the perfect spot for entertaining! You even have room for a separate freezer in the kitchen. You and your guest will love all the natural light coming in and that it opens up onto a large patio great for grilling. You have to love the built in ironing board with a place to plug in your iron! The most spacious master bedroom and bath feel more like you are in a 5 star hotel suite. The layout alone is most unique and would spoil you! From your main bedroom, enjoy access to an outside patio leading to a rather large screened in porch that gives privacy and over looks the back yard and gazebo where you may see the occasional deer and other wildlife. Double closets with mirrored doors and built-ins are in the dressing area where you even have your own dedicated place to put on makeup or use for desk or other work space. The bath room features a jetted tub with a working fountain above. There's a separate walk in shower with seat and best of all, double sinks. There is a central vac, attic and a two car garage with even more storage closets. The outdoor space boast of 5.45 acres with a wide stream running through the property and several plantings that bloom all throughout the year. There are muscadines, kiwi, juneberry bushes, fig bushes and more! Who wouldn't love a pecan tree to be able to make your own homemade pies! Enjoy having a shed and you are sure to appreciate having a concrete path to the gazebo! Call to schedule your showing today!
Location
State SC
County Anderson
Area 102-Anderson County, Sc
Rooms
Other Rooms Gazebo
Basement None, Crawl Space
Main Level Bedrooms 3
Interior
Interior Features Bookcases, Ceiling Fan(s), Fireplace, Jetted Tub, Laminate Countertop, Pull Down Attic Stairs
Heating Heat Pump
Cooling Central Air, Electric
Flooring Ceramic Tile, Hardwood, Laminate, Marble
Fireplaces Type Gas Log
Fireplace Yes
Window Features Insulated Windows
Appliance Built-In Oven, Dryer, Dishwasher, Electric Oven, Electric Range, Electric Water Heater, Smooth Cooktop, Trash Compactor, Washer
Laundry Washer Hookup, Electric Dryer Hookup
Exterior
Exterior Feature Fence, Porch, Patio
Parking Features Attached, Garage, Driveway, Garage Door Opener
Garage Spaces 2.0
Fence Yard Fenced
Utilities Available Propane, Septic Available
Porch Front Porch, Patio, Porch, Screened
Garage Yes
Building
Lot Description Outside City Limits, Subdivision
Entry Level One
Foundation Crawlspace
Sewer Septic Tank
Architectural Style Ranch
Level or Stories One
Additional Building Gazebo
Structure Type Brick,Synthetic Stucco
Schools
Elementary Schools Mount Lebanon
Middle Schools Riverside Middl
High Schools Pendleton High
Others
Tax ID 092-02-01-004
Security Features Security System Owned,Smoke Detector(s)
Financing Conventional
Read Less Info
Want to know what your home might be worth? Contact us for a FREE valuation!

Our team is ready to help you sell your home for the highest possible price ASAP
Bought with BuyHartwellLake, LLC






