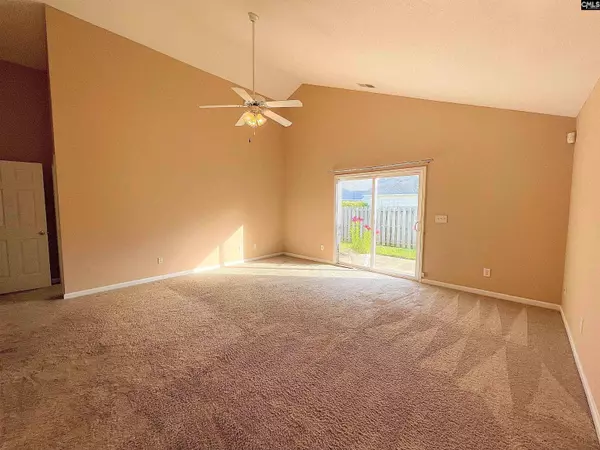$237,750
For more information regarding the value of a property, please contact us for a free consultation.
3 Beds
2 Baths
1,334 SqFt
SOLD DATE : 07/21/2023
Key Details
Property Type Single Family Home
Sub Type Patio
Listing Status Sold
Purchase Type For Sale
Square Footage 1,334 sqft
Price per Sqft $170
Subdivision Ivy Green
MLS Listing ID 563836
Sold Date 07/21/23
Style Traditional
Bedrooms 3
Full Baths 2
HOA Fees $75/mo
Year Built 2003
Lot Size 3,484 Sqft
Property Description
Desirable Ivy Green Subdivision now has this 3 bedroom/2 bath gem for sale. This home is a rare find, so if you're looking for an adorable patio home don't miss this one. Upon entry you'll find a wood parquet flooring which leads to the first bedroom on the main floor that hosts a bay window which provides lots of natural light. Soaring vaulted ceilings are features of the Living Room and Owner's Suite. Dining space has a bay window and a pass through window which is open from the kitchen. Spacious galley kitchen has a gracious amount of storage and a large pantry. The Owner's suite has a large private bathroom w garden tub, dual vanities, and walk in closet. Enjoy evenings in the private backyard or an evening stroll on the sidewalks through this quiet neighborhood. Don't miss tis opportunity, as it won't last long.
Location
State SC
County Richland
Area Irmo/St Andrews/Ballentine
Rooms
Other Rooms FROG (With Closet)
Primary Bedroom Level Main
Master Bedroom Double Vanity, Tub-Garden, Bath-Private, Closet-Walk in, Ceilings-Vaulted, Tub-Shower, Ceiling Fan, Closet-Private, Floors - Carpet, Floors - Vinyl
Bedroom 2 Main Bay Window, Ceiling Fan, Closet-Private
Dining Room Main Area, Bay Window, Floors - Carpet
Kitchen Main Cabinets-Natural, Pantry, Counter Tops-Formica, Floors-Vinyl, Backsplash-Tiled
Interior
Interior Features Ceiling Fan, Garage Opener, Attic Access
Heating Heat Pump 1st Lvl, Heat Pump 2nd Lvl
Cooling Heat Pump 1st Lvl, Heat Pump 2nd Lvl
Equipment Dishwasher, Disposal, Dryer, Washer, Microwave Above Stove
Laundry Closet, Electric
Exterior
Exterior Feature Patio, Gutters - Partial, Front Porch - Covered
Parking Features Garage Attached, Front Entry
Garage Spaces 1.0
Fence Privacy Fence, Rear Only Wood
Street Surface Paved
Building
Story 1.5
Foundation Slab
Sewer Public
Water Public
Structure Type Vinyl
Schools
Elementary Schools Dutch Fork
Middle Schools Dutch Fork
High Schools Dutch Fork
School District Lexington/Richland Five
Read Less Info
Want to know what your home might be worth? Contact us for a FREE valuation!

Our team is ready to help you sell your home for the highest possible price ASAP
Bought with Keller Williams Preferred






