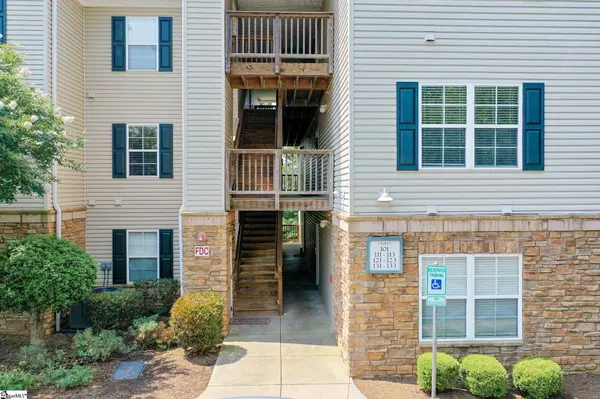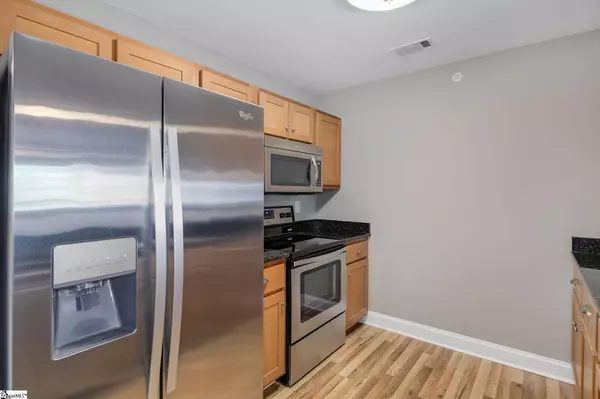$185,000
$178,000
3.9%For more information regarding the value of a property, please contact us for a free consultation.
3 Beds
2 Baths
1,134 SqFt
SOLD DATE : 07/24/2023
Key Details
Sold Price $185,000
Property Type Condo
Sub Type Condominium
Listing Status Sold
Purchase Type For Sale
Square Footage 1,134 sqft
Price per Sqft $163
Subdivision Other
MLS Listing ID 1501768
Sold Date 07/24/23
Style Other
Bedrooms 3
Full Baths 2
HOA Fees $320/mo
HOA Y/N yes
Year Built 2007
Annual Tax Amount $1,567
Lot Size 257 Sqft
Lot Dimensions 16 x 16 x 16 x 16
Property Description
LOCATION, LOCATION, LOCATION! This vacant and move in ready gem is perfectly located in the very first building of the seven that Overlook offers. This gated community covers 8.22 acres, it greets you with a two story Club house that offers numerous work out stations, a plus sized party room for your special occasions, houses the property managers onsite office and don't forget about the privately placed swimming pool and the massive true theatre room. After going through the gate, you are literally the very first building on the right. Just take one staircase and there you are to your right. Walking in you can automatically tell that this seller has really maintained this home. You'll be pleased to see a bigger than expected walk in laundry to your left. The quicker accessed full sized potty is to your right. Straight ahead to the kitchen, you will enjoy the openness across the breakfast bar in case you have guests or want to watch television while you cook. Your kitchen already has the matching stainless refrigerator that conveys with the rest of the appliances. Into the living room, your natural light beams from the sliding glass doors that go out to the semi private balcony. A little surprise is the small storage closet for your ice chests, golf clubs or similarities. Back inside to bedrooms side hall way, you will have bedroom three right beside the hall bath and then the second one the seller previously used as his office. The last room at the end of the hall is the owner's suite that offers more benefits. Double windows on two walls, a walk in closet and en suite full bath completes this popular floor plan.
Location
State SC
County Anderson
Area 052
Rooms
Basement None
Interior
Interior Features High Ceilings, Ceiling Fan(s), Ceiling Smooth, Granite Counters, Countertops-Other
Heating Electric, Heat Pump
Cooling Electric, Heat Pump
Flooring Carpet, Vinyl, Luxury Vinyl Tile/Plank
Fireplaces Type None
Fireplace Yes
Appliance Dishwasher, Disposal, Refrigerator, Electric Oven, Free-Standing Electric Range, Range, Microwave, Electric Water Heater
Laundry 1st Floor, Walk-in, Electric Dryer Hookup, Washer Hookup, Laundry Room
Exterior
Exterior Feature Dock, Balcony
Garage None, Shared Driveway, Asphalt
Fence Fenced
Pool In Ground
Community Features Boat Storage, Common Areas, Fitness Center, Gated, Street Lights, Recreational Path, Pool, Sidewalks, Water Access, Dock, Lawn Maintenance, Landscape Maintenance, Neighborhood Lake/Pond, Vehicle Restrictions
Utilities Available Underground Utilities, Cable Available
Waterfront Description Lake, Water Access
Roof Type Architectural
Garage No
Building
Lot Description Sidewalk, Few Trees, Wooded
Story 1
Foundation Slab, Wood
Sewer Public Sewer
Water Public, HOA included
Architectural Style Other
Schools
Elementary Schools Lafrance
Middle Schools Riverside - Anderson 4
High Schools Pendleton
Others
HOA Fee Include Common Area Ins., Electricity, Maintenance Grounds, Pest Control, Pool, Recreation Facilities, Security, Street Lights, Trash, Water, Termite Contract, By-Laws, Restrictive Covenants
Read Less Info
Want to know what your home might be worth? Contact us for a FREE valuation!

Our team is ready to help you sell your home for the highest possible price ASAP
Bought with Western Upstate KW
Get More Information







