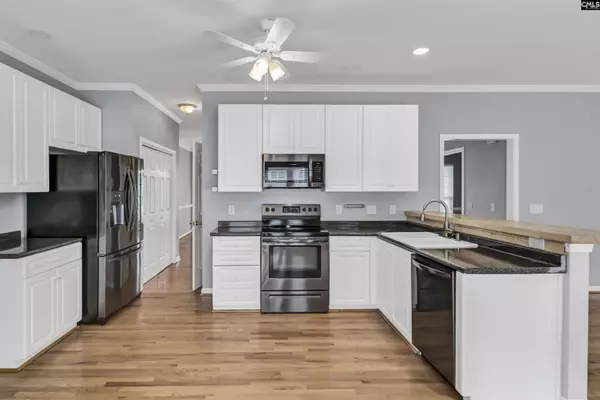$369,900
For more information regarding the value of a property, please contact us for a free consultation.
4 Beds
3 Baths
2,890 SqFt
SOLD DATE : 07/26/2023
Key Details
Property Type Single Family Home
Sub Type Single Family
Listing Status Sold
Purchase Type For Sale
Square Footage 2,890 sqft
Price per Sqft $128
Subdivision Milford Park
MLS Listing ID 564242
Sold Date 07/26/23
Style Traditional
Bedrooms 4
Full Baths 2
Half Baths 1
HOA Fees $41/ann
Year Built 2004
Property Description
GORGEOUS TWO STORY MOVE-IN READY HOME ZONED FOR AWARD WINNING LEXINGTON/RICHLAND 5 SCHOOLS! This home is full of stunning features including two staircases and hardwood flooring throughout!! With four bedrooms PLUS bonus and 2 1/2 bathrooms, this house is located in the highly desirable Milford Park neighborhood. The updated gourmet eat-in-kitchen has painted cabinets, a bar and center island, pantry, bay window, and beautiful hardwood floors. Attached is the great room which features a gas log fireplace. Also on the first floor are a formal living room which could easily be used as an office, and a spacious formal dining room, each with beautiful molding. The laundry room and a half bath complete the first floor. The owner's suite features stunning tray ceilings, large walk-in closet, private balcony and en suite with a double vanity, separate shower and Whirlpool Tub! Upstairs there is also a bonus room that could be another living area, office, bedroom, media room, or play room! The possibilities are endless! The outside features of this home include a deck, screened porch, large backyard surrounded by a privacy fence. A centrally located community, Milford Park features a community pool as well as a walking trail to Ballentine Elementary!
Location
State SC
County Richland
Area Irmo/St Andrews/Ballentine
Rooms
Other Rooms Bonus-Finished, FROG (With Closet)
Primary Bedroom Level Second
Master Bedroom Double Vanity, Tub-Garden, Bath-Private, Separate Shower, Closet-Walk in, Ceilings-Tray, Ceiling Fan, Closet-Private, Floors-Hardwood, Separate Water Closet
Bedroom 2 Second Bath-Shared, Ceiling Fan, Floors-Hardwood
Dining Room Main Floors-Hardwood
Kitchen Main Floors-Hardwood, Pantry, Counter Tops-Formica
Interior
Heating Gas 1st Lvl, Gas 2nd Lvl
Cooling Central
Fireplaces Number 1
Fireplaces Type Gas Log-Natural
Equipment Dishwasher, Dryer, Refrigerator, Washer, Microwave Above Stove, Tankless H20
Laundry Heated Space, Mud Room
Exterior
Exterior Feature Gutters - Full, Front Porch - Covered, Back Porch - Uncovered, Back Porch - Screened
Parking Features Garage Attached, Front Entry
Garage Spaces 2.0
Fence Rear Only Wood
Street Surface Paved
Building
Story 2
Foundation Crawl Space
Sewer Public
Water Public
Structure Type Brick-Partial-AbvFound,Vinyl
Schools
Elementary Schools Ballentine
Middle Schools Dutch Fork
High Schools Dutch Fork
School District Lexington/Richland Five
Read Less Info
Want to know what your home might be worth? Contact us for a FREE valuation!

Our team is ready to help you sell your home for the highest possible price ASAP
Bought with Keller Williams Realty






