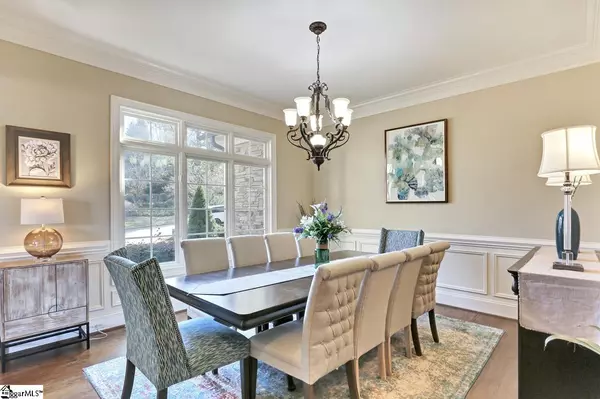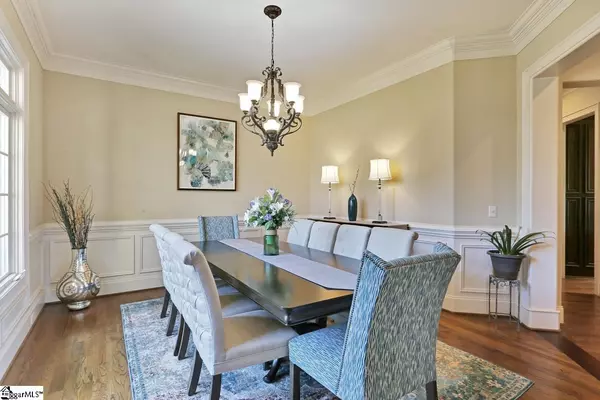$1,129,000
$1,199,999
5.9%For more information regarding the value of a property, please contact us for a free consultation.
4 Beds
6 Baths
3,901 SqFt
SOLD DATE : 07/28/2023
Key Details
Sold Price $1,129,000
Property Type Single Family Home
Sub Type Single Family Residence
Listing Status Sold
Purchase Type For Sale
Square Footage 3,901 sqft
Price per Sqft $289
Subdivision Cobblestone
MLS Listing ID 1487344
Sold Date 07/28/23
Style Traditional
Bedrooms 4
Full Baths 5
Half Baths 1
HOA Fees $173/ann
HOA Y/N yes
Year Built 2008
Annual Tax Amount $5,525
Lot Size 0.730 Acres
Lot Dimensions 0 x 0
Property Description
Stunning home with 5,600 square feet. This 4 bedroom, 5.5 bathroom floor plan has everything you could hope for. The curb appeal on the corner lot welcomes you to the beautiful brick and stone exterior. From the front porch, you enter the home to soaring ceilings and views of the foyer and large dining room with detailed molding. The great room has a coffered ceiling and stacked stone gas log fireplace. The spacious kitchen has a center island, gas cook-top, built-in microwave and wall oven plus a center-island, eat-in bar, breakfast room and a living area with a gas log fireplace. The primary suite is oversized with a trey ceiling and large walk-in closet with custom shelving. The primary bathroom has a double vanity, tiled floors, jetted tub and a tiled shower with glass door. The second level has a large loft area, 2 bedrooms and 2 bathrooms plus walk-in attic storage. The basement with over 1,300 square feet has a kitchen, family room with a gas log fireplace, media room, gym, guest room and 2 full bathrooms. The outdoor spaces include a 19x19 screened porch, 11x21 deck and a 20x31 deck. This home has great storage including a 29x27 space in the basement. There are hardwood floors throughout the main level living areas. This home has so much to offer and is a must see!
Location
State SC
County Greenville
Area 031
Rooms
Basement Finished, Walk-Out Access
Interior
Interior Features 2 Story Foyer, Bookcases, High Ceilings, Ceiling Fan(s), Ceiling Cathedral/Vaulted, Ceiling Smooth, Tray Ceiling(s), Central Vacuum, Granite Counters, Open Floorplan, Tub Garden, Walk-In Closet(s), Second Living Quarters, Coffered Ceiling(s)
Heating Forced Air, Multi-Units, Natural Gas
Cooling Central Air, Electric, Multi Units
Flooring Carpet, Ceramic Tile, Wood, Other
Fireplaces Number 3
Fireplaces Type Gas Log
Fireplace Yes
Appliance Gas Cooktop, Dishwasher, Disposal, Self Cleaning Oven, Convection Oven, Refrigerator, Electric Oven, Wine Cooler, Microwave, Gas Water Heater
Laundry Sink, 1st Floor, Walk-in, Laundry Room
Exterior
Exterior Feature Balcony
Garage Attached, Parking Pad, Paved, Garage Door Opener, Side/Rear Entry
Garage Spaces 3.0
Community Features Clubhouse, Common Areas, Gated, Street Lights, Playground, Pool, Sidewalks, Tennis Court(s)
Utilities Available Underground Utilities, Cable Available
Waterfront Description Creek
Roof Type Architectural
Garage Yes
Building
Lot Description 1/2 - Acre, Corner Lot, Cul-De-Sac, Few Trees, Sprklr In Grnd-Full Yard
Story 2
Foundation Basement
Sewer Septic Tank
Water Public, Greenville
Architectural Style Traditional
Schools
Elementary Schools Oakview
Middle Schools Beck
High Schools J. L. Mann
Others
HOA Fee Include None
Read Less Info
Want to know what your home might be worth? Contact us for a FREE valuation!

Our team is ready to help you sell your home for the highest possible price ASAP
Bought with Coldwell Banker Caine/Williams
Get More Information







