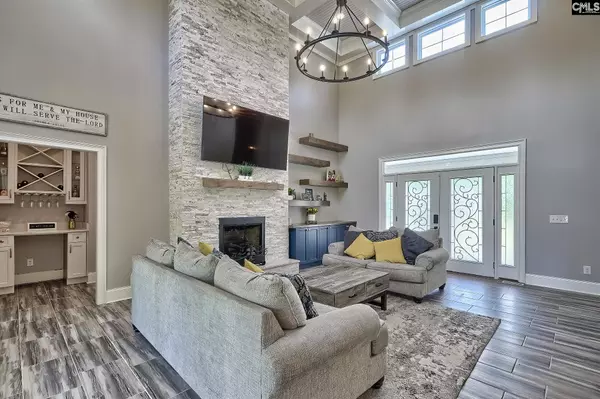$549,900
For more information regarding the value of a property, please contact us for a free consultation.
4 Beds
4 Baths
2,976 SqFt
SOLD DATE : 07/28/2023
Key Details
Property Type Single Family Home
Sub Type Single Family
Listing Status Sold
Purchase Type For Sale
Square Footage 2,976 sqft
Price per Sqft $183
Subdivision Tupelo Hills
MLS Listing ID 564565
Sold Date 07/28/23
Style Craftsman
Bedrooms 4
Full Baths 3
Half Baths 1
Year Built 2021
Lot Size 3.930 Acres
Property Description
If you are looking for a custom built home with all of the "Bells and Whistles" in a private country setting, you have found it at 1506 Tupelo Lane in Elgin. This craftsman style home, nestled on almost 4 acres, has a separate barn and detached carport/shed. Bring your horses! The outdoor possibilities are endless. Step inside to a very well planned home where details were given full attention from the floors to the ceilings. Bright and open living room with high ceilings and a custom , 2 story fireplace, cabinets and fixtures. Butlers pantry off of the living area makes a perfect snack or bar space while entertaining or just watching the game. Beautifully bright and roomy kitchen with perfectly appointed fixtures and lighting. Bar area seating as well as a dining area. Walk in pantry. Master bedroom is on the main level with vaulted ceiling and large walk in closet with custom shelving. All convenient to Columbia, shopping, dining and interstates. Call Terri today for your private showing.
Location
State SC
County Kershaw
Area Kershaw County West - Lugoff, Elgin
Rooms
Other Rooms Media Room, Office
Primary Bedroom Level Main
Master Bedroom Ceilings-Cathedral, Double Vanity, Tub-Garden, Separate Shower, Closet-Walk in, Ceilings-High (over 9 Ft), Closet-Private, Recessed Lighting, Floors - Tile
Bedroom 2 Second Bath-Private, Tub-Shower, Ceiling Fan, Closet-Private, Floors - Other
Dining Room Main Molding, Floors - Tile
Kitchen Main Bar, Eat In, Island, Pantry, Counter Tops-Solid Surfac, Cabinets-Other, Backsplash-Tiled, Recessed Lights, Floors - Other
Interior
Interior Features Attic Storage, Ceiling Fan, Garage Opener, Attic Access
Heating Central
Cooling Central
Fireplaces Number 1
Fireplaces Type Gas Log-Propane
Equipment Dishwasher, Microwave Built In
Laundry Heated Space, Utility Room
Exterior
Parking Features Garage Attached, side-entry
Garage Spaces 3.0
Pool No
Street Surface Dirt
Building
Story 2
Foundation Crawl Space
Sewer Septic
Water Well
Structure Type Vinyl
Schools
Elementary Schools Blaney
Middle Schools Stover
High Schools Lugoff-Elgin
School District Kershaw County
Read Less Info
Want to know what your home might be worth? Contact us for a FREE valuation!

Our team is ready to help you sell your home for the highest possible price ASAP
Bought with Coldwell Banker Realty






