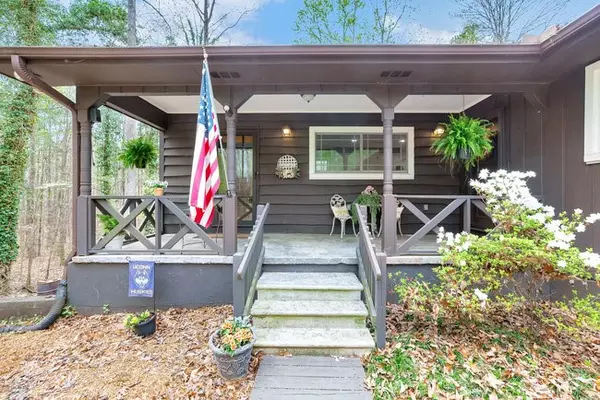$370,000
$414,900
10.8%For more information regarding the value of a property, please contact us for a free consultation.
3 Beds
3 Baths
2,850 SqFt
SOLD DATE : 07/31/2023
Key Details
Sold Price $370,000
Property Type Single Family Home
Sub Type Single Family Residence
Listing Status Sold
Purchase Type For Sale
Square Footage 2,850 sqft
Price per Sqft $129
Subdivision Chickasaw Point
MLS Listing ID 20260907
Sold Date 07/31/23
Style Ranch
Bedrooms 3
Full Baths 2
Half Baths 1
HOA Fees $180/ann
HOA Y/N Yes
Abv Grd Liv Area 1,425
Total Fin. Sqft 2850
Year Built 1980
Annual Tax Amount $2,423
Tax Year 2022
Lot Size 0.260 Acres
Acres 0.26
Property Description
Spring is here and you'll fall in love with this home on a pretty wooded lot. Located in the amenity-rich Chickasaw Point, you'll enjoy a special lifestyle that includes a challenging 18-hole golf course, complete with putting green and practice range, an olympic-sized community pool, tennis courts, marina, playground, boat ramp, RV Campground, library, basketball court, dog park, walking trails and the NEW event center, which includes a lounge and food. With easy access to I-85, it's just a quick drive to either Anderson, Greenville or Atlanta for cultural events. You won't be disappointed as you enter the updated kitchen with all new SS appliances. The wood-topped center island was handmade by the seller! I think you'll agree it's beautiful. As you look through the new windows throughout the house, you may catch a glimpse of deer gracefully strolling through your yard. On chilly days, you have a choice of two fireplaces. The upstairs fireplace is wood burning and the chimney has recently been relined to bring it up to code. The downstairs fireplace has a new insert and gas logs. On those pretty days that South Carolina is known for, take your choice of screened porches: 16x22 on the upper deck or 16x44 on the lower deck. Luxury vinyl plank flooring runs continuously through the home. New lighting has been installed along with new electrical outlets and switches. The bathrooms have been updated and include chair height toilets. The kitchen, dining room, living room, two bedrooms and a full bath are on the first floor. A large family room, half bath, master bedroom with full bath and laundry/office room are on the terrace level. Enjoy this light, bright newly painted home on a private lot. The azaleas are just about to bloom; come and see!
Location
State SC
County Oconee
Community Boat Facilities, Common Grounds/Area, Clubhouse, Golf, Gated, Playground, Pool, Tennis Court(S), Trails/Paths, Water Access, Dock
Area 206-Oconee County, Sc
Body of Water Hartwell
Rooms
Basement Daylight, Full, Finished, Garage Access, Heated, Interior Entry, Walk-Out Access
Main Level Bedrooms 2
Interior
Interior Features Ceiling Fan(s), Fireplace, Bath in Primary Bedroom, Smooth Ceilings, Tub Shower, Breakfast Area
Heating Central, Electric, Heat Pump
Cooling Central Air, Electric, Heat Pump
Flooring Luxury Vinyl, Luxury VinylPlank
Fireplaces Type Gas Log, Multiple, Wood Burning
Fireplace Yes
Window Features Insulated Windows
Appliance Dryer, Dishwasher, Electric Oven, Electric Range, Electric Water Heater, Microwave, Refrigerator, Smooth Cooktop, Washer
Exterior
Exterior Feature Deck, Porch
Garage Attached, Garage, Basement, Driveway
Garage Spaces 1.0
Pool Community
Community Features Boat Facilities, Common Grounds/Area, Clubhouse, Golf, Gated, Playground, Pool, Tennis Court(s), Trails/Paths, Water Access, Dock
Utilities Available Electricity Available, Propane
Waterfront No
Waterfront Description Boat Ramp/Lift Access,Dock Access
Water Access Desc Private
Roof Type Composition,Metal,Shingle
Porch Deck, Front Porch, Porch, Screened
Garage Yes
Building
Lot Description Outside City Limits, Subdivision, Trees
Entry Level One
Foundation Basement
Sewer Private Sewer
Water Private
Architectural Style Ranch
Level or Stories One
Structure Type Wood Siding
Schools
Elementary Schools Fair-Oak Elem
Middle Schools Oakway Middle
High Schools West Oak High
Others
Pets Allowed Yes
HOA Fee Include Pool(s),Recreation Facilities,Street Lights,Security
Tax ID 323-03-04-017
Security Features Gated with Guard,Gated Community,Smoke Detector(s)
Membership Fee Required 2170.0
Financing VA
Pets Description Yes
Read Less Info
Want to know what your home might be worth? Contact us for a FREE valuation!

Our team is ready to help you sell your home for the highest possible price ASAP
Bought with Keller Williams Seneca
Get More Information







