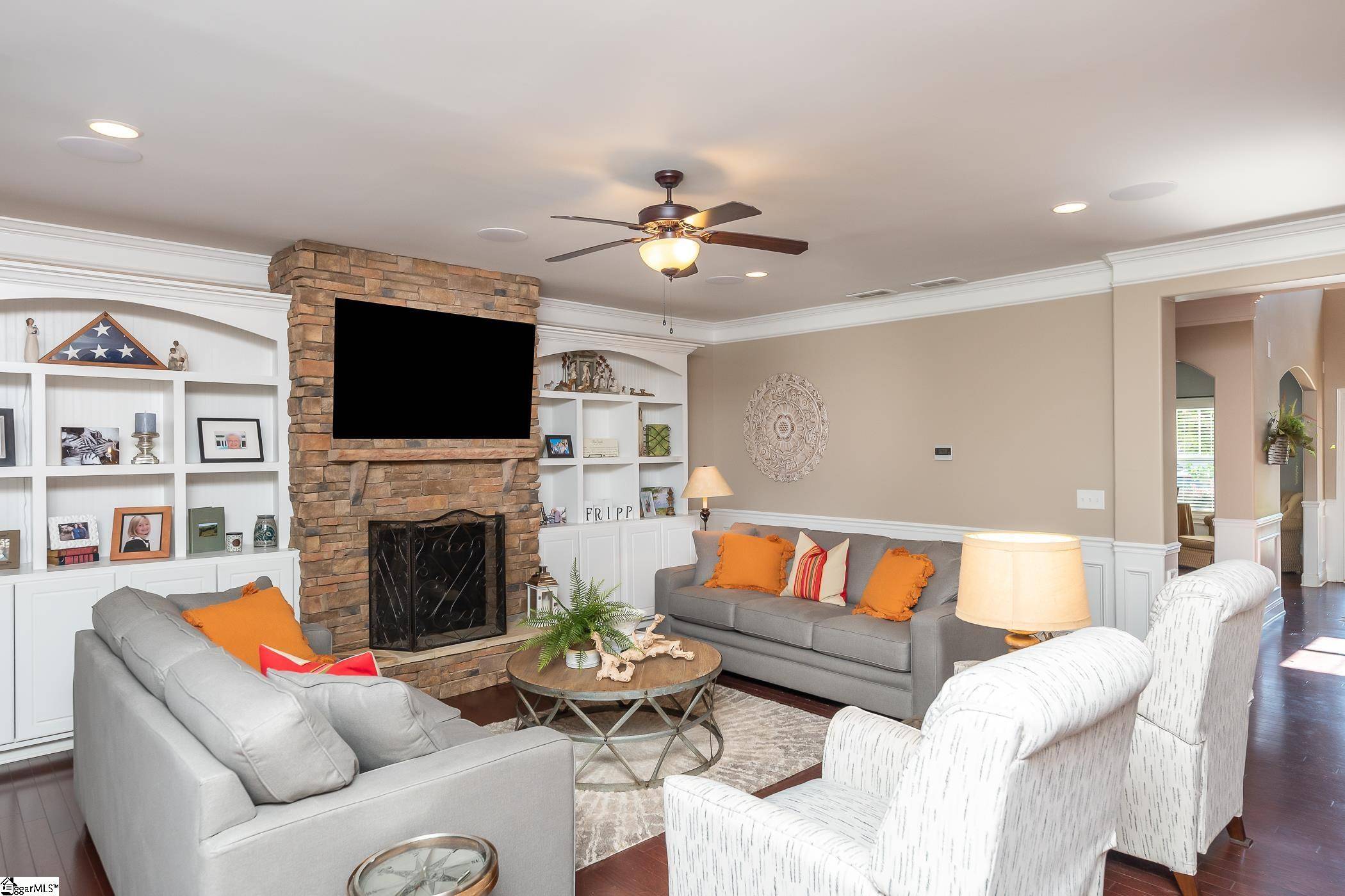$605,000
$615,000
1.6%For more information regarding the value of a property, please contact us for a free consultation.
5 Beds
4 Baths
3,616 SqFt
SOLD DATE : 07/31/2023
Key Details
Sold Price $605,000
Property Type Single Family Home
Sub Type Single Family Residence
Listing Status Sold
Purchase Type For Sale
Approx. Sqft 4000-4199
Square Footage 3,616 sqft
Price per Sqft $167
Subdivision Kilgore Farms
MLS Listing ID 1500223
Sold Date 07/31/23
Style Traditional
Bedrooms 5
Full Baths 4
HOA Fees $54/ann
HOA Y/N yes
Year Built 2013
Annual Tax Amount $2,465
Lot Size 8,276 Sqft
Lot Dimensions 70 x 120
Property Sub-Type Single Family Residence
Property Description
Welcome to Kilgore Farms, an idyllic neighborhood nestled in Simpsonville. This exceptional residence, spanning an impressive 4134 square feet, offers the perfect blend of space, comfort, and style. Boasting five spacious bedrooms and four bathrooms, this home is ideal for families seeking room to grow or those who love to host guests. As you step inside, you'll be greeted by a welcoming foyer that leads to an open-concept floor plan, thoughtfully designed to optimize both functionality and relaxation. The gourmet kitchen is a culinary haven, complete with top-of-the-line appliances, sleek countertops, and ample storage. Unwind in the luxurious master suite, featuring a sizable walk-in closet and a spa-like ensuite bathroom. The property also grants access to the neighborhood's coveted amenities, including two community pools and tennis courts, perfect for leisurely afternoons or friendly competitions. With its desirable location and exceptional features, this home in Kilgore Farms presents an extraordinary opportunity to embrace a lifestyle of comfort, convenience, and community. Update 6-28-23. New flooring to be installed in the lower floor common areas completed on 7-13-2023.
Location
State SC
County Greenville
Area 031
Rooms
Basement None
Interior
Interior Features 2 Story Foyer, Bookcases, High Ceilings, Ceiling Smooth, Tray Ceiling(s), Granite Counters, Open Floorplan, Tub Garden, Walk-In Closet(s)
Heating Forced Air, Multi-Units, Natural Gas
Cooling Central Air, Electric, Multi Units
Flooring Carpet, Ceramic Tile, Wood
Fireplaces Number 2
Fireplaces Type Gas Log, Gas Starter
Fireplace Yes
Appliance Gas Cooktop, Dishwasher, Disposal, Refrigerator, Double Oven, Microwave, Electric Water Heater
Laundry 2nd Floor, Walk-in, Laundry Room
Exterior
Parking Features Attached, Paved, Garage Door Opener
Garage Spaces 2.0
Community Features Clubhouse, Common Areas, Street Lights, Playground, Pool, Sidewalks, Tennis Court(s)
Utilities Available Underground Utilities, Cable Available
Roof Type Architectural
Garage Yes
Building
Lot Description 1/2 Acre or Less
Story 2
Foundation Slab
Sewer Public Sewer
Water Public
Architectural Style Traditional
Schools
Elementary Schools Bells Crossing
Middle Schools Riverside
High Schools Mauldin
Others
HOA Fee Include None
Read Less Info
Want to know what your home might be worth? Contact us for a FREE valuation!

Our team is ready to help you sell your home for the highest possible price ASAP
Bought with Real Broker, LLC






