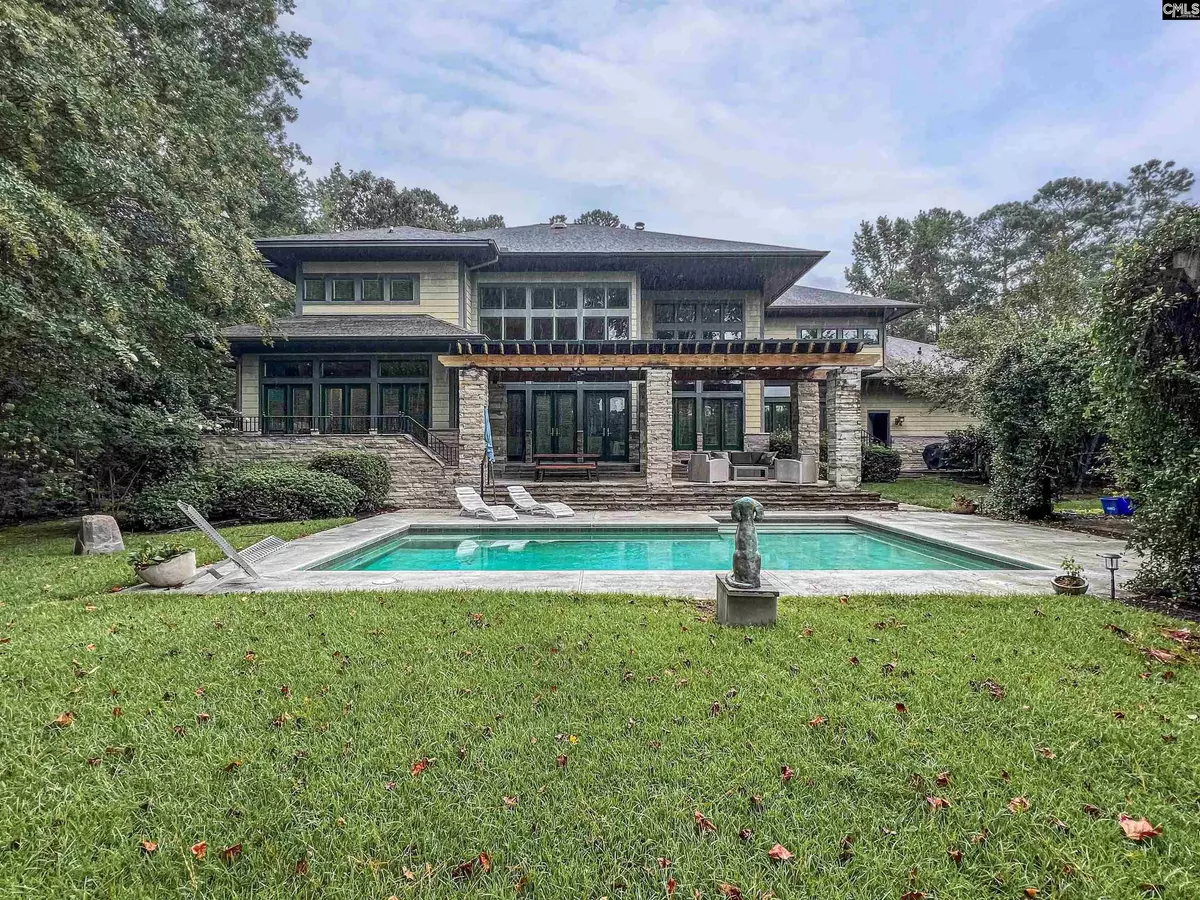$1,275,000
For more information regarding the value of a property, please contact us for a free consultation.
5 Beds
5 Baths
5,373 SqFt
SOLD DATE : 08/02/2023
Key Details
Property Type Single Family Home
Sub Type Single Family
Listing Status Sold
Purchase Type For Sale
Square Footage 5,373 sqft
Price per Sqft $232
Subdivision Woodcreek Farms
MLS Listing ID 558951
Sold Date 08/02/23
Style Contemporary
Bedrooms 5
Full Baths 4
Half Baths 1
HOA Fees $100/ann
Year Built 2002
Lot Size 0.930 Acres
Property Description
Looking for a home that is truly unique and breathtaking? Look no further than this custom-built, one-of-a-kind house on the water. This absolutely stunning 5373 sqft, .93 acres, 5 bedrooms, 4 bath, 3 car garage home is in the much sought after neighborhood of Woodcreek Farms. Incredible falling stone finishes inspired by the legendary architect, Frank Lloyd Wright, this home is a work of art in every sense of the word. Floor to ceiling windows adapted from Frank Lloyd Wright's original designs. Front door leads into an open foyer with prodigious ceilings and windows. Formal living and dining room share a gorgeous stone fireplace. Master bedroom is located on the main level and has a private patio that overlooks Cooper Lake. There is another suite with a private bath also located on the main level. But that's just the beginning. For those who love to cook and entertain, this home also features a stunning kosher kitchen, complete with top-of-the-line appliances and plenty of space to prepare even the most elaborate of meals. The upstairs has a loft office area with built in cabinets, 3 more bedrooms with bathrooms and an incredible media room and workout room. Entertain on the weekends in your dream backyard under your covered stone patio overlooking the pool, hot tub and lake! Woodcreek Farms is a golf community that includes tennis courts, pool, and walking trails. This 5 bedroom, 4.5 bathroom one of a kind masterpiece is an absolute must see. Call for your private viewing.
Location
State SC
County Richland
Area Columbia Northeast
Rooms
Other Rooms Enclosed Garage, Exercise Room, In Law Suite, Media Room, Office, Sewing, Loft
Primary Bedroom Level Main
Master Bedroom Balcony-Deck, Double Vanity, Tub-Garden, Bath-Private, Separate Shower, Closet-Walk in, Whirlpool, Ceilings-High (over 9 Ft), Ceiling Fan, Floors-Hardwood, Recessed Lighting, Separate Water Closet, Spa/Multiple Head Shower
Bedroom 2 Main Bath-Private, Separate Shower, Whirlpool, Ceilings-High (over 9 Ft), Tub-Garden, Ceiling Fan, Floors-Hardwood, Recessed Lighting
Dining Room Fireplace, Floors-Hardwood, Ceilings-High (over 9 Ft), Recessed Lights
Kitchen Main Floors-Hardwood, Island, Pantry, Counter Tops-Granite, Backsplash-Tiled, Recessed Lights
Interior
Interior Features BookCase, Ceiling Fan, Central Vacuum, Intercom, Security System-Owned, Smoke Detector, Wetbar, Attic Access
Heating Heat Pump 2nd Lvl
Cooling Heat Pump 1st Lvl
Fireplaces Number 1
Fireplaces Type Gas Log-Natural
Equipment Dishwasher, Disposal, Icemaker, Refrigerator, Wine Cooler, Microwave Countertop, Stove Exhaust Vented Exte
Laundry Closet, Electric, Gas, Utility Room
Exterior
Exterior Feature Hot Tub, Patio, Landscape Lighting, Gutters - Full
Parking Features Garage Attached, side-entry
Garage Spaces 3.0
Fence Rear Only Wood
Pool Yes
Waterfront Description Common Lake
Street Surface Paved
Building
Lot Description Cul-de-Sac
Story 2
Foundation Crawl Space
Sewer Public
Water Public
Structure Type Stone
Schools
Elementary Schools Catawba Trail
Middle Schools Summit
High Schools Spring Valley
School District Richland Two
Read Less Info
Want to know what your home might be worth? Contact us for a FREE valuation!

Our team is ready to help you sell your home for the highest possible price ASAP
Bought with Realty One Group Reside






