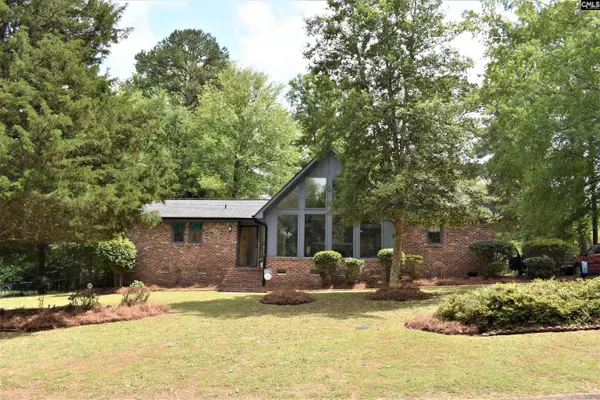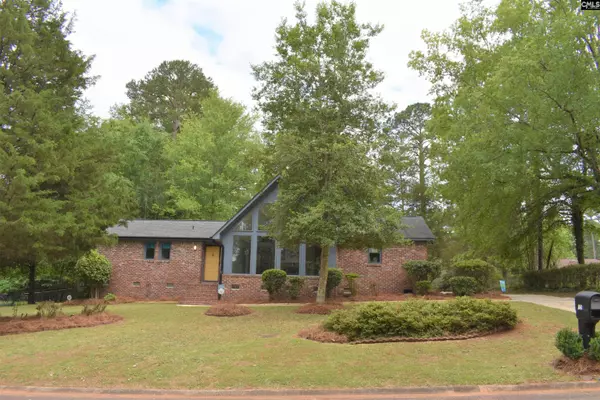$306,900
For more information regarding the value of a property, please contact us for a free consultation.
3 Beds
3 Baths
2,329 SqFt
SOLD DATE : 08/02/2023
Key Details
Property Type Single Family Home
Sub Type Single Family
Listing Status Sold
Purchase Type For Sale
Square Footage 2,329 sqft
Price per Sqft $126
Subdivision New Friarsgate
MLS Listing ID 566430
Sold Date 08/02/23
Style Traditional
Bedrooms 3
Full Baths 3
Year Built 1975
Property Description
Don't let your client miss this Beautifully Renovated Estate like Home ! Move in Ready ! Home being Sold AS IS. Termite Bond with Baine Pest Control ( Baine Pest Control can provide Clear CL100 if your client wants to use them ) Grand outside features ( 489 sq foot Patio / 328 Sq ft Deck ) , Plenty of shade and a Private like feel to this lot. Tastefully renovated with all the Bells and Whistles. Award winning Lexington 5 Schools ! This home will WOW you with the Beautiful Fireplaces , High Ceilings and All the Natural Light Streaming in. Great open floor plan with all the Modern features. Home has been Painted , all New flooring , New Lighting , Granite Countertops , All New Hardware , Updates Galore ! Easy access to Interstates and local shopping . This Home is ready for its New Owner. Come See ! You won't be disappointed !
Location
State SC
County Richland
Area Irmo/St Andrews/Ballentine
Rooms
Primary Bedroom Level Main
Master Bedroom Double Vanity, Closet-His & Her, Bath-Private, Closet-Walk in, Tub-Shower, Ceiling Fan, Floors - Carpet
Bedroom 2 Main Bath-Shared, Tub-Shower, Bath-Jack & Jill , Floors - Carpet
Kitchen Main Eat In, Pantry, Counter Tops-Granite, Backsplash-Granite, Cabinets-Painted, Floors-Luxury Vinyl Plank
Interior
Interior Features Attic Storage, Ceiling Fan, Smoke Detector, Wetbar, Attic Pull-Down Access, Attic Access
Heating Central, Electric
Cooling Central
Fireplaces Number 2
Fireplaces Type Wood Burning
Equipment Dishwasher, Disposal, Microwave Above Stove
Laundry Closet, Electric, Heated Space, Mud Room
Exterior
Exterior Feature Deck, Patio, Gutters - Full, Front Porch - Uncovered
Parking Features Garage Attached, Rear Entry
Garage Spaces 2.0
Pool No
Street Surface Paved
Building
Story 1
Foundation Crawl Space
Sewer Public
Water Public
Structure Type Brick-All Sides-AbvFound
Schools
Elementary Schools H. E. Corley
Middle Schools Dutch Fork
High Schools Dutch Fork
School District Lexington/Richland Five
Read Less Info
Want to know what your home might be worth? Contact us for a FREE valuation!

Our team is ready to help you sell your home for the highest possible price ASAP
Bought with Metro Realty Group LLC






