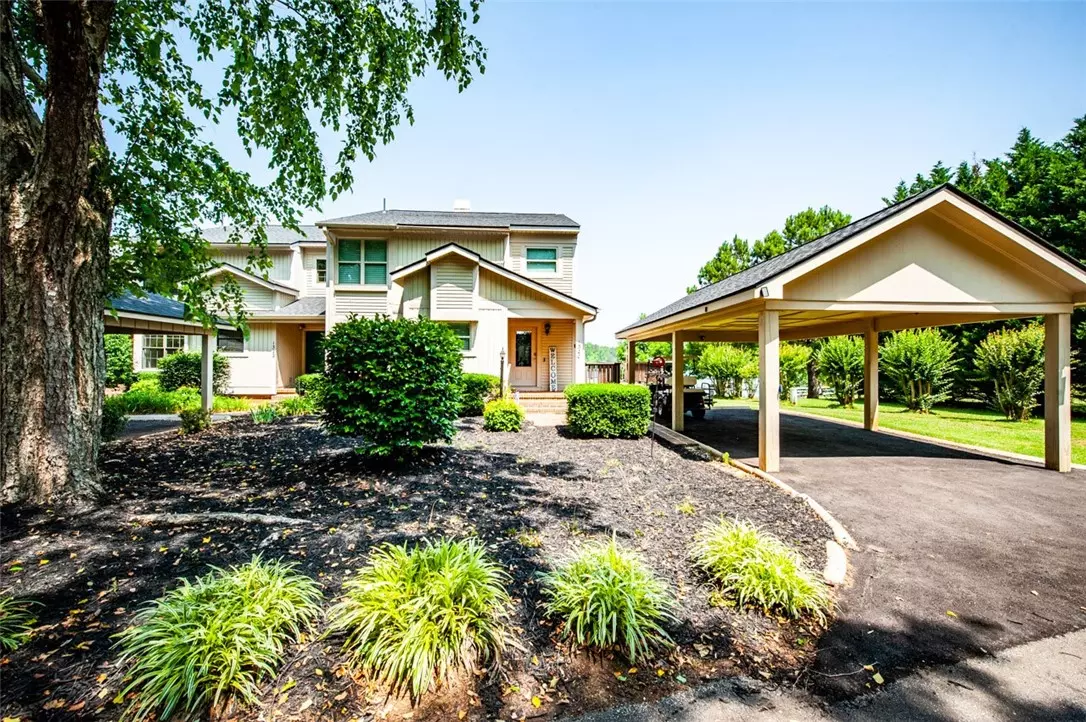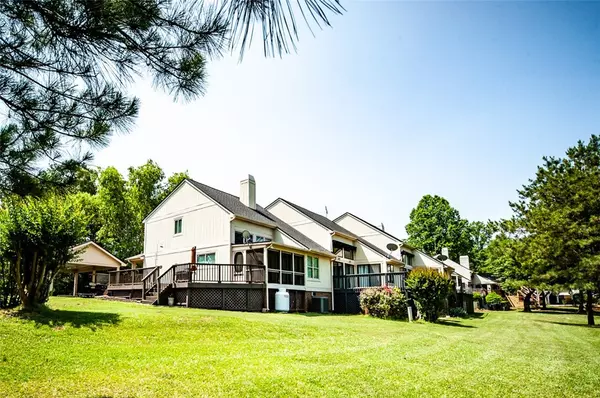$355,500
$385,000
7.7%For more information regarding the value of a property, please contact us for a free consultation.
2 Beds
2 Baths
1,431 SqFt
SOLD DATE : 08/03/2023
Key Details
Sold Price $355,500
Property Type Townhouse
Sub Type Townhouse
Listing Status Sold
Purchase Type For Sale
Square Footage 1,431 sqft
Price per Sqft $248
Subdivision Chickasaw Point
MLS Listing ID 20263158
Sold Date 08/03/23
Style Contemporary
Bedrooms 2
Full Baths 2
HOA Y/N Yes
Total Fin. Sqft 1431
Year Built 1986
Tax Year 2023
Lot Size 1,306 Sqft
Acres 0.03
Property Description
A rare find in the lovely community of Chickasaw Point! With a gorgeous backdrop of Lake Hartwell, this waterfront Villa has so much to offer. You will notice new flooring throughout and natural light beaming as you enter. The dining/living area and open floor plan are complete with a welcoming fireplace for those cold, cozy nights, with glass doors opening up to a screened-in back deck leading to a big side deck, perfect for entertaining: Back inside, two nice size bedrooms and two completely remodeled bathrooms, tile floors, and granite counters. The kitchen has well-appointed cabinetry and countertops with a cozy breakfast nook. Upstairs, an opened loft overlooking the living room is a beautiful space for an office or a place for guests. There is a large bedroom, a full bathroom, and extra room for plenty of storage, within walking distance to the pool, lake, marina, tennis, and clubhouse. A Must see!
Location
State SC
County Oconee
Community Boat Facilities, Common Grounds/Area, Clubhouse, Golf, Gated, Playground, Pool, Storage Facilities, Tennis Court(S), Trails/Paths, Water Access
Area 206-Oconee County, Sc
Body of Water Hartwell
Rooms
Basement None, Crawl Space
Main Level Bedrooms 1
Interior
Interior Features Ceiling Fan(s), Cathedral Ceiling(s), Fireplace, Garden Tub/Roman Tub, High Ceilings, Smooth Ceilings, Shower Only, Upper Level Primary, Walk-In Closet(s), Walk-In Shower
Heating Central, Electric, Heat Pump, Propane
Cooling Central Air, Electric, Heat Pump
Flooring Ceramic Tile, Luxury Vinyl, Luxury VinylTile, Vinyl
Fireplaces Type Gas, Option
Fireplace Yes
Window Features Blinds,Vinyl
Appliance Dryer, Dishwasher, Electric Oven, Electric Range, Electric Water Heater, Microwave, Refrigerator
Laundry Washer Hookup, Electric Dryer Hookup
Exterior
Exterior Feature Deck, Paved Driveway
Garage Detached Carport, Driveway
Garage Spaces 2.0
Pool Community
Community Features Boat Facilities, Common Grounds/Area, Clubhouse, Golf, Gated, Playground, Pool, Storage Facilities, Tennis Court(s), Trails/Paths, Water Access
Utilities Available Electricity Available, Propane, Sewer Available, Water Available
Waterfront Yes
Waterfront Description Boat Ramp/Lift Access,Water Access
View Y/N Yes
Water Access Desc Public
View Water
Roof Type Architectural,Shingle
Accessibility Low Threshold Shower
Porch Deck
Garage Yes
Building
Lot Description Level, Outside City Limits, Subdivision, Views
Entry Level Two
Foundation Crawlspace
Sewer Public Sewer
Water Public
Architectural Style Contemporary
Level or Stories Two
Structure Type Wood Siding
Schools
Elementary Schools Fair-Oak Elem
Middle Schools West Oak Middle
High Schools West Oak High
Others
Pets Allowed Yes
HOA Fee Include Common Areas,Maintenance Grounds,Maintenance Structure,Pool(s),Recreation Facilities
Tax ID 323-15-01-002
Security Features Security System Leased,Gated with Guard,Gated Community,Smoke Detector(s)
Financing Conventional
Pets Description Yes
Read Less Info
Want to know what your home might be worth? Contact us for a FREE valuation!

Our team is ready to help you sell your home for the highest possible price ASAP
Bought with Allen Tate - Anderson
Get More Information







