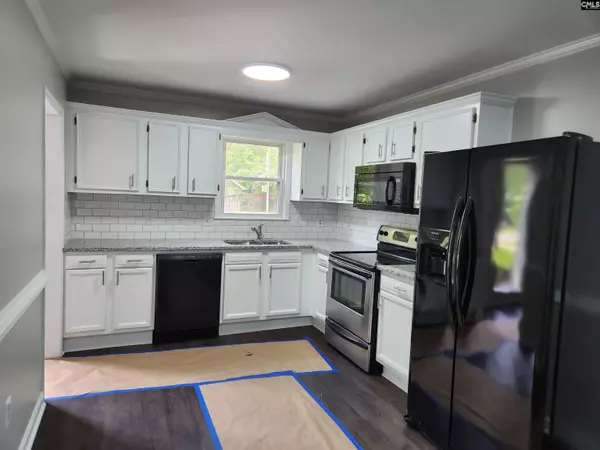$235,000
For more information regarding the value of a property, please contact us for a free consultation.
3 Beds
2 Baths
1,518 SqFt
SOLD DATE : 08/03/2023
Key Details
Property Type Single Family Home
Sub Type Single Family
Listing Status Sold
Purchase Type For Sale
Square Footage 1,518 sqft
Price per Sqft $164
Subdivision New Friarsgate
MLS Listing ID 566776
Sold Date 08/03/23
Style Bi-level
Bedrooms 3
Full Baths 2
Year Built 1978
Lot Size 9,147 Sqft
Property Description
HYPOALLERGENIC and RENOVATED turnkey home. A minute walk to HE Corley Elementary School and Five-minute walk to Friarsgate Sports Park and Recreation Center. Vaulted Ceiling Dining Room with sparkling Chandelier welcomes you. Sunken living room with wood burning fireplace. Fresh eat-in-kitchen with NEW GRANITE COUNTERTOP, New Sink, New cabinets, NEW Garbage Disposal and NEW Dishwasher. Large Master Bedroom with private bathroom and dressing area, crown molding and chair rail in the second level along with a loft area perfect for playroom, office, or adjoining baby's room. Cool crisp neutral tones, New Luxury Vinyl Plank flooring throughout. New light fixtures in every room. Smooth Ceilings throughout. NEW ROOF, NEW HVAC, NEW HOT WATER HEATER. Mature landscaping and fenced backyard with 2 SHEDS and an adjoining storage area. Fenced in backyard with new access gate. New driveway and concrete walkway to side entrance. Highly desirable location! Award winning school district Lexington 5. Award winning school district Lexington 5. Call Today for a tour of this wonderful home
Location
State SC
County Richland
Area Irmo/St Andrews/Ballentine
Rooms
Primary Bedroom Level Second
Master Bedroom Bath-Private, Tub-Shower, Built-ins, Ceiling Fan, Closet-Private, Floors - Tile, Floors-Luxury Vinyl Plank
Bedroom 2 Main Bath-Shared, Tub-Shower, Closet-Private, Floors-Luxury Vinyl Plank
Dining Room Main Ceiling-Vaulted, Floors-Luxury Vinyl Plank
Kitchen Main Eat In, Pantry, Counter Tops-Granite, Backsplash-Tiled, Cabinets-Painted, Floors-Luxury Vinyl Plank
Interior
Heating Central
Cooling Central
Fireplaces Number 1
Equipment Dishwasher, Disposal, Refrigerator, Microwave Above Stove, Electric Water Heater
Laundry Closet, Electric
Exterior
Parking Features None
Fence Chain Link, Wood
Street Surface Paved
Building
Story 2
Foundation Slab
Sewer Public
Water Public
Structure Type Vinyl
Schools
Elementary Schools H. E. Corley
Middle Schools Dutch Fork
High Schools Dutch Fork , Spring Hill High School
School District Lexington/Richland Five
Read Less Info
Want to know what your home might be worth? Contact us for a FREE valuation!

Our team is ready to help you sell your home for the highest possible price ASAP
Bought with Keller Williams Realty






