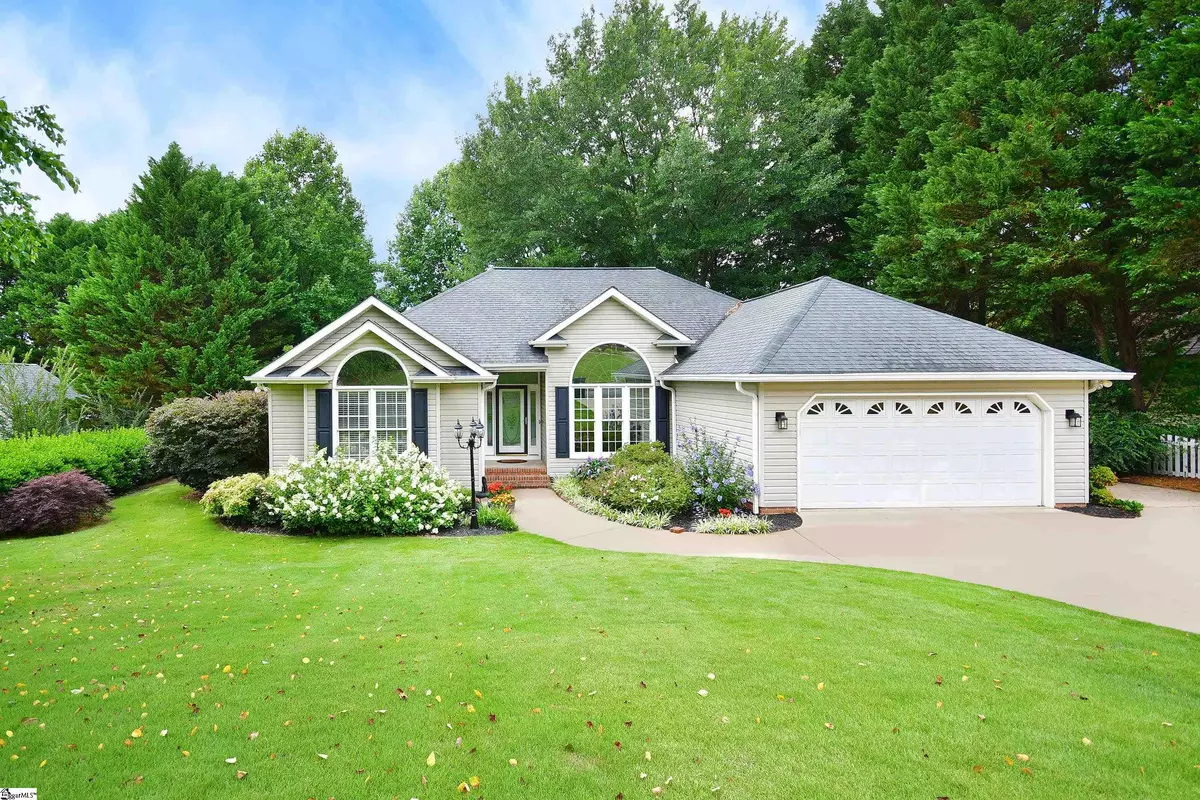$365,000
$365,000
For more information regarding the value of a property, please contact us for a free consultation.
3 Beds
3 Baths
2,006 SqFt
SOLD DATE : 08/04/2023
Key Details
Sold Price $365,000
Property Type Single Family Home
Sub Type Single Family Residence
Listing Status Sold
Purchase Type For Sale
Square Footage 2,006 sqft
Price per Sqft $181
Subdivision Country View
MLS Listing ID 1501972
Sold Date 08/04/23
Style Ranch, Traditional
Bedrooms 3
Full Baths 2
Half Baths 1
HOA Fees $33/ann
HOA Y/N yes
Year Built 1998
Annual Tax Amount $1,266
Lot Dimensions 90 x 133 x 90 x 126
Property Description
Welcome home to this charming and well-maintained single-story house situated in a wonderful location. With excellent curb appeal, you will instantly notice the well-manicured landscaping with flowers and greenery, and comfortable outdoor space to enjoy nearly year-round. You will fall in love with all the natural light overflowing into this home. The eat-in kitchen overlooks a cozy screen porch, perfect for sipping your morning coffee or tea. In the kitchen you will find ample storage for any chef, separate pantry, and an island perfect for prepping delicious meals. The master suite provides a spacious walk-in closet and on-suite bath featuring double sinks, jetted tub, and separate shower. The second full bath connects a second and third bedroom--one of which would make a perfect home office with its high ceilings and large windows (a feature not common in houses of this size). A convenient walk-in laundry room is located just down the hall. A two-car garage is connected by an extra driveway to the back yard. The cherry on top of this beautiful home is the large deck overlooking a quaint back yard with a patio perfect for entertaining, grilling, or relaxing. A community pool and cabana are part of this well loved neighborhood. Don't miss this rare find, in pristine condition and move-in ready! It won't last long!
Location
State SC
County Greenville
Area 013
Rooms
Basement None
Interior
Interior Features Bookcases, High Ceilings, Ceiling Cathedral/Vaulted, Ceiling Smooth, Tray Ceiling(s), Countertops-Solid Surface, Walk-In Closet(s), Laminate Counters, Pantry, Radon System
Heating Forced Air, Natural Gas
Cooling Central Air, Electric
Flooring Carpet, Ceramic Tile, Wood
Fireplaces Number 1
Fireplaces Type Gas Log
Fireplace Yes
Appliance Cooktop, Dishwasher, Disposal, Dryer, Microwave, Self Cleaning Oven, Oven, Refrigerator, Washer, Electric Oven, Gas Water Heater
Laundry 1st Floor, Sink, Walk-in, Laundry Room
Exterior
Parking Features Attached, Parking Pad, Concrete, Garage Door Opener, Driveway, Key Pad Entry, Workshop in Garage
Garage Spaces 2.0
Community Features Athletic Facilities Field, Clubhouse, Common Areas, Pool
Utilities Available Cable Available
Roof Type Architectural
Garage Yes
Building
Lot Description 1/2 Acre or Less, Sloped, Few Trees
Story 1
Foundation Crawl Space, Sump Pump
Sewer Public Sewer
Water Public, CPW
Architectural Style Ranch, Traditional
Schools
Elementary Schools Taylors
Middle Schools Sevier
High Schools Wade Hampton
Others
HOA Fee Include By-Laws, Pool, Recreation Facilities, Restrictive Covenants, Street Lights
Read Less Info
Want to know what your home might be worth? Contact us for a FREE valuation!

Our team is ready to help you sell your home for the highest possible price ASAP
Bought with Wondracek Realty Group, LLC

