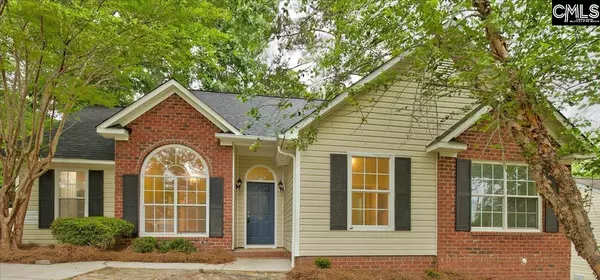$230,000
For more information regarding the value of a property, please contact us for a free consultation.
3 Beds
2 Baths
1,352 SqFt
SOLD DATE : 08/04/2023
Key Details
Property Type Single Family Home
Sub Type Single Family
Listing Status Sold
Purchase Type For Sale
Square Footage 1,352 sqft
Price per Sqft $174
Subdivision Heatherstone
MLS Listing ID 562870
Sold Date 08/04/23
Style Traditional
Bedrooms 3
Full Baths 2
HOA Fees $12/ann
Year Built 2000
Lot Size 9,583 Sqft
Property Description
Welcome to your dream home in Heatherstone! This stunning house has undergone a complete remodel, leaving no corner untouched. With a brand new roof and luxurious upgrades throughout, this home offers a perfect blend of style and comfort. Step inside and be greeted by the elegance of all-new luxury vinyl plank flooring that spans the entire home, providing a sleek and modern look. The bedrooms have been adorned with plush new carpeting, offering a cozy retreat for relaxation. Every detail has been carefully considered, ensuring that this home feels brand new. The fresh and stylish light fixtures illuminate each room, creating a warm and inviting atmosphere. The bathrooms have been transformed with new toilets and beautiful vanities, exuding a sense of luxury. The heart of this home, the kitchen, has received a magnificent makeover. You'll find all-new cabinets that provide ample storage space for all your culinary needs. The exquisite granite countertops add a touch of sophistication, while also offering durability and functionality. Located in the desirable Heatherstone community, you'll enjoy the convenience of being close to the Northwest YMCA, as well as a variety of shopping and dining options. In addition, this home is zoned for the highly regarded District 5 schools. Don't miss this incredible opportunity to own a completely remodeled home in Heatherstone. With its impeccable upgrades and prime location this house is ready to welcome you and create lifelong memories.
Location
State SC
County Richland
Area Irmo/St Andrews/Ballentine
Rooms
Primary Bedroom Level Main
Master Bedroom Double Vanity, Tub-Garden, Bath-Private, Ceilings-Vaulted, Tub-Shower, Ceilings-High (over 9 Ft), Ceiling Fan, Closet-Private, Floors - Carpet
Bedroom 2 Main Bath-Shared, Tub-Shower, Floors - Carpet
Dining Room Main
Kitchen Main Eat In, Counter Tops-Granite, Backsplash-Granite, Cabinets-Painted, Floors-Luxury Vinyl Plank
Interior
Interior Features Ceiling Fan, Attic Pull-Down Access
Heating Central
Cooling Central
Fireplaces Number 1
Fireplaces Type Wood Burning
Equipment Dishwasher, Freezer, Refrigerator, Electric Water Heater
Laundry Closet
Exterior
Exterior Feature Patio, Gutters - Partial
Parking Features None
Fence Privacy Fence
Pool No
Street Surface Paved
Building
Lot Description Cul-de-Sac
Foundation Slab
Sewer Public
Water Public
Structure Type Vinyl
Schools
Elementary Schools River Springs
Middle Schools Dutch Fork
High Schools Dutch Fork
School District Lexington/Richland Five
Read Less Info
Want to know what your home might be worth? Contact us for a FREE valuation!

Our team is ready to help you sell your home for the highest possible price ASAP
Bought with Home Advantage Realty






