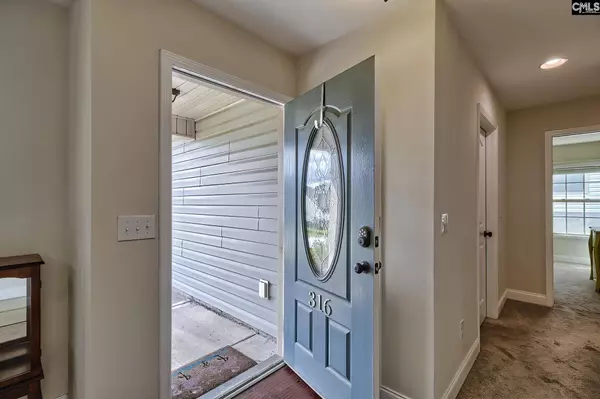$245,000
For more information regarding the value of a property, please contact us for a free consultation.
3 Beds
2 Baths
1,400 SqFt
SOLD DATE : 08/02/2023
Key Details
Property Type Single Family Home
Sub Type Single Family
Listing Status Sold
Purchase Type For Sale
Square Footage 1,400 sqft
Price per Sqft $175
Subdivision Emanuel Creek
MLS Listing ID 565102
Sold Date 08/02/23
Style Ranch
Bedrooms 3
Full Baths 2
HOA Fees $16/ann
Year Built 2016
Lot Size 6,534 Sqft
Property Description
What a charmer!!! Adorable ranch design with 3 bedrooms and 2 full baths. Desirable curb appeal showcasing craftsman-style touches and natural earthy tones add character and warmth to the exterior. *The dining room can also be used as a flex space and has a double window overlooking the front porch and an arched opening leading to the kitchen. *The kitchen is smartly designed and features stained cabinetry, granite countertops and black appliances. Refrigerator stays! The raised breakfast bar is ideal for dining, serving or a work area. *The kitchen overlooks the spacious family room with a vaulted ceiling, and the window and atrium door let in an abundance of natural light opening to the covered porch. *A beautifully landscaped backyard is maintained with irrigation and is surrounded by a wooden privacy fence. *From the garage, you can enter the home through the laundry area, perfect for muddy boots and drop zone area. The niched area behind the door would be great for shelving or a hanging bar for wet laundry or jackets.*There are two secondary bedrooms that share the hall bath and both are nicely sized for a double or queen bedroom suite.*The primary bedroom is positioned at the end of the hallway and has a private bath, walk-in closet and tray ceiling. Blinds throughout | Prewired for security system | Transferrable builder structural warranty.
Location
State SC
County Lexington
Area Cayce/West Cola/Airport/S. Congaree
Rooms
Primary Bedroom Level Main
Master Bedroom Tub-Garden, Bath-Private, Closet-Walk in, Tub-Shower, Ceilings-Tray, Ceiling Fan, Floors - Carpet
Bedroom 2 Main Ceiling Fan, Closet-Private, Floors - Carpet
Dining Room Main Floors - Carpet
Kitchen Main Bar, Eat In, Pantry, Counter Tops-Granite, Cabinets-Stained, Floors-Vinyl, Recessed Lights
Interior
Interior Features Ceiling Fan, Garage Opener, Smoke Detector, Attic Access
Heating Central, Gas 1st Lvl, Split System
Cooling Central, Split System
Equipment Dishwasher, Disposal, Refrigerator, Microwave Above Stove, Tankless H20
Laundry Heated Space, Mud Room
Exterior
Exterior Feature Sprinkler, Gutters - Full, Back Porch - Covered
Parking Features Garage Attached, Front Entry
Garage Spaces 2.0
Fence Privacy Fence, Rear Only Wood
Pool No
Street Surface Paved
Building
Story 1
Foundation Slab
Sewer Public
Water Public
Structure Type Stone,Vinyl
Schools
Elementary Schools White Knoll
Middle Schools White Knoll
High Schools White Knoll
School District Lexington One
Read Less Info
Want to know what your home might be worth? Contact us for a FREE valuation!

Our team is ready to help you sell your home for the highest possible price ASAP
Bought with Coldwell Banker Realty






