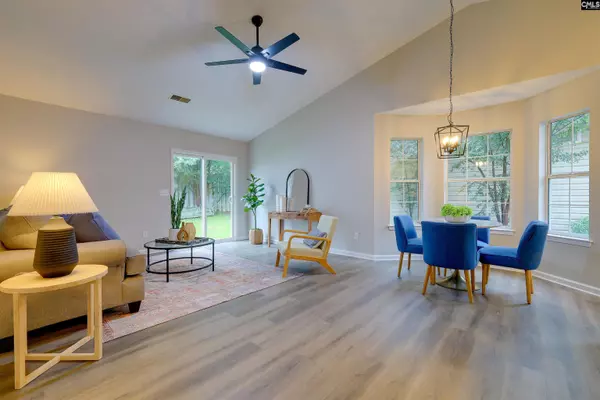$225,000
For more information regarding the value of a property, please contact us for a free consultation.
2 Beds
2 Baths
1,091 SqFt
SOLD DATE : 08/04/2023
Key Details
Property Type Single Family Home
Sub Type Single Family
Listing Status Sold
Purchase Type For Sale
Square Footage 1,091 sqft
Price per Sqft $202
Subdivision Ivy Green
MLS Listing ID 565123
Sold Date 08/04/23
Style Bungalow,Traditional
Bedrooms 2
Full Baths 2
HOA Fees $75/mo
Year Built 2002
Lot Size 3,571 Sqft
Property Description
Welcome to 207 Trellis Ln, where serenity and comfort harmoniously blend to create a perfect retreat. This charming bungalow is thoughtfully designed with your utmost comfort in mind, offering a peaceful lifestyle embraced by the beauty of nature. With fresh paint, new LVP floors, granite countertops, and vaulted ceilings, this home radiates an inviting ambiance that's both visually appealing and easy to maintain. Step outside into the postage-sized stamped backyard, a cozy outdoor haven awaiting your leisurely enjoyment. Immerse yourself in the soothing embrace of nature as you revel in the simple pleasures it offers. Across the street, you'll find a lovely community green space, providing a serene setting where you can unwind and reconnect with the beauty of the outdoors. The convenience of a sidewalk neighborhood ensures safe and pleasant mobility, allowing you to explore the surroundings and foster connections with your friendly neighbors. Embrace the tranquil lifestyle and vibrant community of Irmo, SC, as you embark on this new chapter of life, filled with serenity and fulfillment. At 207 Trellis Ln, you'll discover a haven that effortlessly combines comfort, convenience, and the natural wonders that surround it. Make an appointment to learn more about this exceptional home, and let the tranquility and joy of this remarkable setting enrich your lifestyle.
Location
State SC
County Richland
Area Irmo/St Andrews/Ballentine
Rooms
Primary Bedroom Level Main
Master Bedroom Bath-Private, Separate Shower, Closet-Walk in, Ceilings-Vaulted, Closet-Private, Floors-Laminate
Bedroom 2 Main Bath-Shared, Closet-Private, Floors-Laminate
Dining Room Main Area, Bay Window, Floors-Laminate
Kitchen Main Counter Tops-Granite, Floors-Laminate
Interior
Interior Features Garage Opener
Heating Heat Pump 1st Lvl
Cooling Heat Pump 1st Lvl
Equipment Dishwasher, Disposal, Microwave Above Stove
Laundry Heated Space
Exterior
Exterior Feature Gutters - Full, Front Porch - Covered, Back Porch - Uncovered
Parking Features Garage Attached, Front Entry
Garage Spaces 1.0
Fence Privacy Fence
Street Surface Paved
Building
Story 1
Foundation Slab
Sewer Public
Water Public
Structure Type Vinyl
Schools
Elementary Schools Dutch Fork
Middle Schools Dutch Fork
High Schools Dutch Fork
School District Lexington/Richland Five
Read Less Info
Want to know what your home might be worth? Contact us for a FREE valuation!

Our team is ready to help you sell your home for the highest possible price ASAP
Bought with Keller Williams Realty






