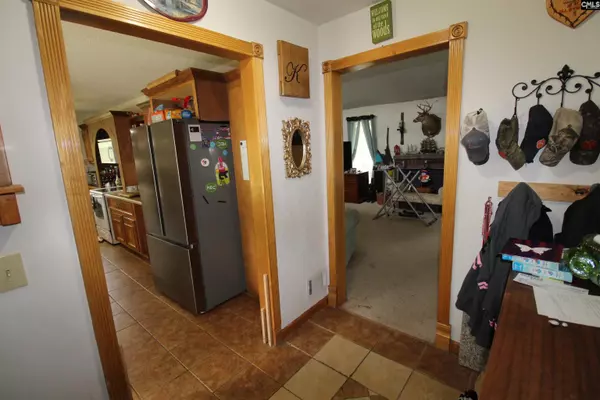$209,900
For more information regarding the value of a property, please contact us for a free consultation.
3 Beds
3 Baths
1,921 SqFt
SOLD DATE : 08/07/2023
Key Details
Property Type Single Family Home
Sub Type Single Family
Listing Status Sold
Purchase Type For Sale
Square Footage 1,921 sqft
Price per Sqft $99
Subdivision New Friarsgate
MLS Listing ID 563602
Sold Date 08/07/23
Style Contemporary
Bedrooms 3
Full Baths 2
Half Baths 1
Year Built 1975
Lot Size 0.410 Acres
Property Description
Welcome to your new home in the established New Friarsgate neighborhood! At 1921 square feet, 3 bedrooms, 2 and a half baths and BONUS room this house is an absolute steal. Through the front door is a quaint foyer and entrance to the kitchen on the left. Through the doorway strait ahead is the great room complete with tall ceilings and French doors leading to the back yard. The large back yard accompanied with a generous deck gives you the perfect summer-time entertainment space. Also located on the main floor is the bonus room, perfect for an at home gym, office space or fourth bedroom with a private half bath. The kitchen is illuminated with tons of natural light from the bay window dining area. The master bedroom with private bathroom is located upstairs. Also found upstairs are two additional bedrooms and full bathroom. The laundry room is located in the 2 car garage with substantial room for storage and activity. Sitting on nearly half an acre, this is one you don't want to miss! Sold AS-IS.
Location
State SC
County Richland
Area Irmo/St Andrews/Ballentine
Rooms
Primary Bedroom Level Second
Master Bedroom Ceiling Fan, Floors - Carpet
Bedroom 2 Ceiling Fan, Floors - Carpet
Kitchen Main Cabinets-Pickle
Interior
Heating Central
Cooling Central
Fireplaces Number 1
Fireplaces Type Wood Burning
Laundry Garage
Exterior
Parking Features Garage Attached, side-entry
Garage Spaces 2.0
Fence Privacy Fence, Rear Only Wood
Pool No
Street Surface Paved
Building
Story 2
Foundation Crawl Space
Sewer Public
Water Public
Structure Type Wood
Schools
Elementary Schools H. E. Corley
Middle Schools Dutch Fork , Crossroads
High Schools Dutch Fork
School District Lexington/Richland Five
Read Less Info
Want to know what your home might be worth? Contact us for a FREE valuation!

Our team is ready to help you sell your home for the highest possible price ASAP
Bought with BHHS Midlands Real Estate






