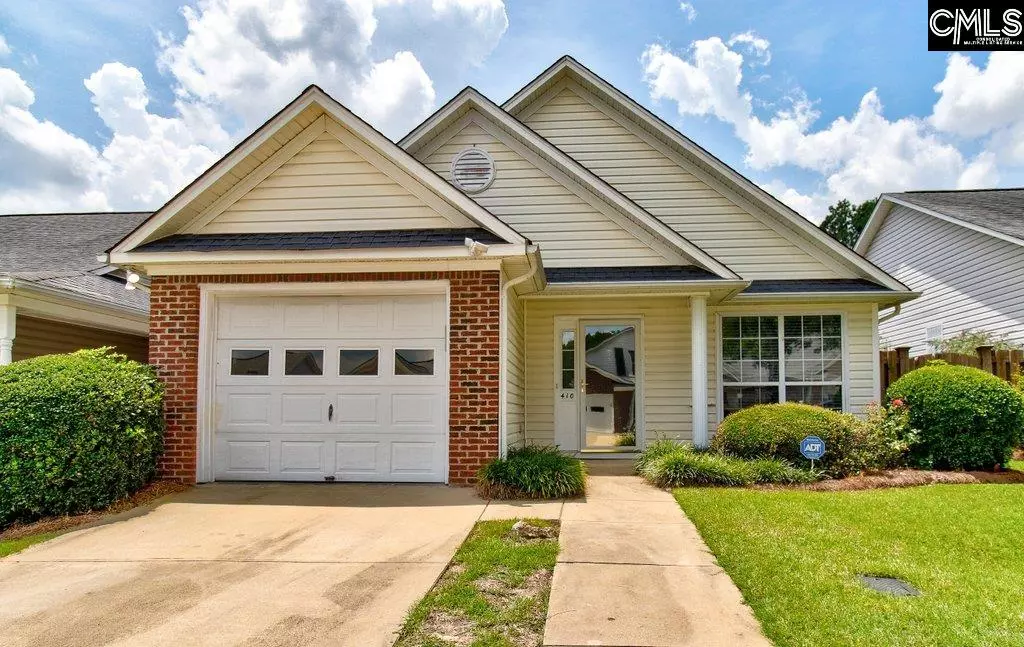$235,000
For more information regarding the value of a property, please contact us for a free consultation.
2 Beds
2 Baths
1,010 SqFt
SOLD DATE : 08/08/2023
Key Details
Property Type Single Family Home
Sub Type Single Family
Listing Status Sold
Purchase Type For Sale
Square Footage 1,010 sqft
Price per Sqft $232
Subdivision Ivy Green
MLS Listing ID 566789
Sold Date 08/08/23
Style Ranch
Bedrooms 2
Full Baths 2
HOA Fees $75/mo
Year Built 2001
Lot Size 3,484 Sqft
Property Description
Welcome to your new home! This well maintained Two Bedroom, Two Bathroom, Ranch style home is in desirable Ivy Green Neighborhood in Award Winning Lex/Rich 5 School District. Upon entering, you'll first notice the airy floor plan with updated engineered hardwood flooring in the Living Room with no shortage of natural light pouring in! The Kitchen has tile flooring, and an eat-in dining area with a sliding glass door that leads to a beautifully manicured, fully fenced backyard. The cozy living room has a wood burning fireplace which was recently cleaned, inspected and ready for use! The spacious Owners suite has a private en suite which has a Garden tub and a large walk in closet. This home has a new garbage disposal, Dishwasher, Smooth Surface Range, Built-in Microwave, Hot Water heater, HVAC and commodes all installed in 2022. New in 2023, Stackable washer and dryer will convey! Roof vent pipe boots replaced and inspected in 2023. The HOA covers front yard maintenance, common areas and a community dog park! Close to I-26 and all major shopping, You don't want to miss this this one!
Location
State SC
County Richland
Area Irmo/St Andrews/Ballentine
Rooms
Primary Bedroom Level Main
Master Bedroom Tub-Garden, Bath-Private, Closet-Walk in, Tub-Shower, Ceiling Fan, Closet-Private, Floors - Carpet
Bedroom 2 Closet-Walk in, Floors - Carpet
Kitchen Main Eat In, Pantry, Counter Tops-Formica, Floors-Tile, Cabinets-Painted
Interior
Interior Features Garage Opener, Attic Pull-Down Access, Attic Access
Heating Heat Pump 1st Lvl
Cooling Central
Fireplaces Number 1
Fireplaces Type Wood Burning
Equipment Dishwasher, Disposal, Dryer, Refrigerator, Washer, Microwave Above Stove
Laundry Closet
Exterior
Exterior Feature Gutters - Partial, Front Porch - Covered
Parking Features Garage Attached, Front Entry
Garage Spaces 1.0
Fence Privacy Fence, Rear Only Wood
Pool No
Waterfront Description Common Pond,River Access
Street Surface Paved
Building
Story 1
Foundation Slab
Sewer Public
Water Public
Structure Type Vinyl
Schools
Elementary Schools Dutch Fork
Middle Schools Dutch Fork
High Schools Dutch Fork
School District Lexington/Richland Five
Read Less Info
Want to know what your home might be worth? Contact us for a FREE valuation!

Our team is ready to help you sell your home for the highest possible price ASAP
Bought with J Mac Witherspoon Realty






