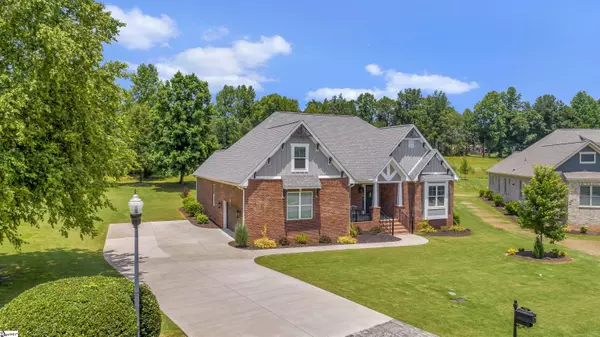$525,000
$529,900
0.9%For more information regarding the value of a property, please contact us for a free consultation.
4 Beds
3 Baths
2,800 SqFt
SOLD DATE : 08/10/2023
Key Details
Sold Price $525,000
Property Type Single Family Home
Sub Type Single Family Residence
Listing Status Sold
Purchase Type For Sale
Square Footage 2,800 sqft
Price per Sqft $187
Subdivision Brookstone Meadows
MLS Listing ID 1502340
Sold Date 08/10/23
Style Craftsman
Bedrooms 4
Full Baths 3
HOA Fees $39/ann
HOA Y/N yes
Year Built 2021
Annual Tax Amount $9,151
Lot Size 0.610 Acres
Lot Dimensions 74 x 216 x 224 x 185
Property Description
Almost New! All Brick Quality Built Home in Brookstone Meadows on the Golf Course! On the 14th Fairway! Beautiful Views of the Green! All One Level Home! Immaculate Inside! 4 Bedrooms, 3 Bathrooms, Approx. 2800sqft; Formal Dining with columns & archways; Great Room has high cathedral ceiling with marble gas fireplace; Gourmet Kitchen with quality cabinets, granite countertops, gas stove, high end hood, stainless appliances, glass tile backsplash, island with barstool area & dinette area; Finished Bonus Room Upstairs 21x10; Open Floor Plan; Split Bedroom Floor Plan; Seller removed all the New blue LVP flooring when they purchased & replaced with New prefinished hardwood floors. Cost was over $22,000! Special Features of the Home Include: Arched Way Openings; Bullnose corners on all walls; Tons of Beautiful huge moldings; RB 3 Trim; 7" Baseboards; 10' Doors thru out the home; Insulated 2 Car Garage Door with Quiet Drive Opener; Every Bedroom has 3-way light switches; Covered Porch 33x11 & an open area for grilling; Front Porch 18x8; Irrigation System; Pull down stairs leads to a huge floored area for storage in attic; Brookstone Meadows features community pool, tennis courts, walking trails, private club house, private golf course; Conveniently located to Greenville & Clemson. Wren Schools.
Location
State SC
County Anderson
Area 052
Rooms
Basement None
Interior
Interior Features High Ceilings, Ceiling Fan(s), Ceiling Cathedral/Vaulted, Ceiling Smooth, Tray Ceiling(s), Granite Counters, Open Floorplan, Tub Garden, Walk-In Closet(s), Split Floor Plan, Pantry
Heating Heat Pump
Cooling Heat Pump
Flooring Wood, Luxury Vinyl Tile/Plank
Fireplaces Number 1
Fireplaces Type Gas Log, Ventless
Fireplace Yes
Appliance Gas Cooktop, Dishwasher, Oven, Refrigerator, Microwave, Range Hood, Electric Water Heater
Laundry 1st Floor, Walk-in, Electric Dryer Hookup, Washer Hookup, Laundry Room
Exterior
Exterior Feature Under Ground Irrigation
Garage Attached, Concrete, Garage Door Opener
Garage Spaces 2.0
Community Features Clubhouse, Common Areas, Golf, Pool, Tennis Court(s), Walking Trails
Utilities Available Cable Available
Roof Type Architectural
Garage Yes
Building
Lot Description 1/2 - Acre, Cul-De-Sac, On Golf Course, Few Trees, Sprklr In Grnd-Full Yard
Story 1
Foundation Crawl Space
Sewer Public Sewer
Water Public, Powdersville
Architectural Style Craftsman
Schools
Elementary Schools Spearman
Middle Schools Wren
High Schools Wren
Others
HOA Fee Include Pool, Street Lights, Restrictive Covenants
Read Less Info
Want to know what your home might be worth? Contact us for a FREE valuation!

Our team is ready to help you sell your home for the highest possible price ASAP
Bought with Non MLS
Get More Information







