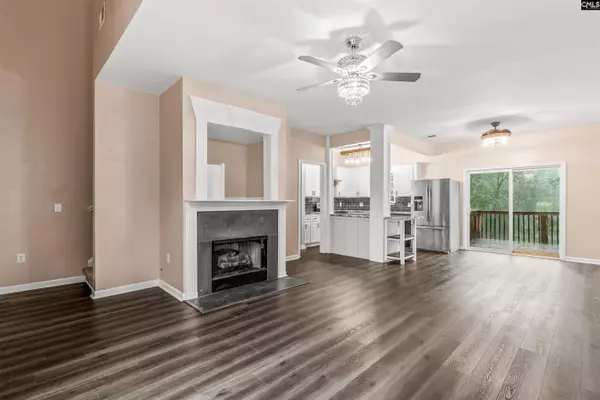$282,400
For more information regarding the value of a property, please contact us for a free consultation.
5 Beds
3 Baths
2,338 SqFt
SOLD DATE : 08/14/2023
Key Details
Property Type Single Family Home
Sub Type Single Family
Listing Status Sold
Purchase Type For Sale
Square Footage 2,338 sqft
Price per Sqft $117
Subdivision Hidden Valley
MLS Listing ID 565079
Sold Date 08/14/23
Style Ranch
Bedrooms 5
Full Baths 3
Year Built 2003
Lot Size 0.630 Acres
Property Description
This beauty is located within Hidden Valley a golf community on 0.63 of an acre, 2338 square feet with 5 bedrooms and 3 full baths. Home has two spacious owners' suites located on main level of home and each has a full private bathroom and walk in closets. One is perfect for a mother-in-law suite and has a separate entrance with many added features. Newly renovated open kitchen with granite counter tops, white cabinets, premium light fixtures and trendy navy-blue subway tile back splash. Over the double door smooth surface range, you have an exquisite bronze exhaust vent, kitchen island has built in storage shelves and you have a large pantry. Spacious great room with built ins and premium lighting. All bedrooms are large, and one even has a chalk paint wall for the kid's art, homeschooling/work notes or a home office. Home features a full back deck for entertaining and new stylish white vinyl backyard fencing for privacy and children to play. Tree's boarder the back yard for added privacy. New shingled roof in 2023. Spacious double car garage. Beautiful landscaping to include a large Japanese maple tree and landscaping patio blocks for an extra front yard sitting area. You even have extra parking in front of the home with landscape blocks and even a walk-in attic for storage. Many extra's in this home. Welcome home!
Location
State SC
County Lexington
Area Rural S Lexington Co - Gaston Etc
Rooms
Other Rooms In Law Suite
Primary Bedroom Level Main
Master Bedroom Double Vanity, Tub-Garden, Bath-Private, Separate Shower, Closet-Walk in, Ceiling Fan, Separate Water Closet, Floors - Carpet
Bedroom 2 Main Bath-Private, Closet-Walk in, Tub-Shower, Ceiling Fan, Floors-Laminate
Dining Room Main Floors-Laminate
Kitchen Main Counter Tops-Granite, Backsplash-Tiled, Cabinets-Painted, Floors-Luxury Vinyl Plank
Interior
Interior Features Attic Storage, Ceiling Fan, Garage Opener, Attic Pull-Down Access, Attic Access
Heating Heat Pump 1st Lvl, Heat Pump 2nd Lvl
Cooling Central
Fireplaces Number 1
Equipment Dishwasher
Laundry Closet
Exterior
Exterior Feature Deck, Gutters - Partial
Parking Features Garage Attached, Front Entry
Garage Spaces 2.0
Fence Rear Only Vinyl
Street Surface Paved
Building
Story 2
Foundation Slab
Sewer Septic
Water Public
Structure Type Vinyl
Schools
Elementary Schools Sandhills
Middle Schools Frances Mack
High Schools Swansea
School District Lexington Four
Read Less Info
Want to know what your home might be worth? Contact us for a FREE valuation!

Our team is ready to help you sell your home for the highest possible price ASAP
Bought with Palmetto Real Estate Grp of SC






