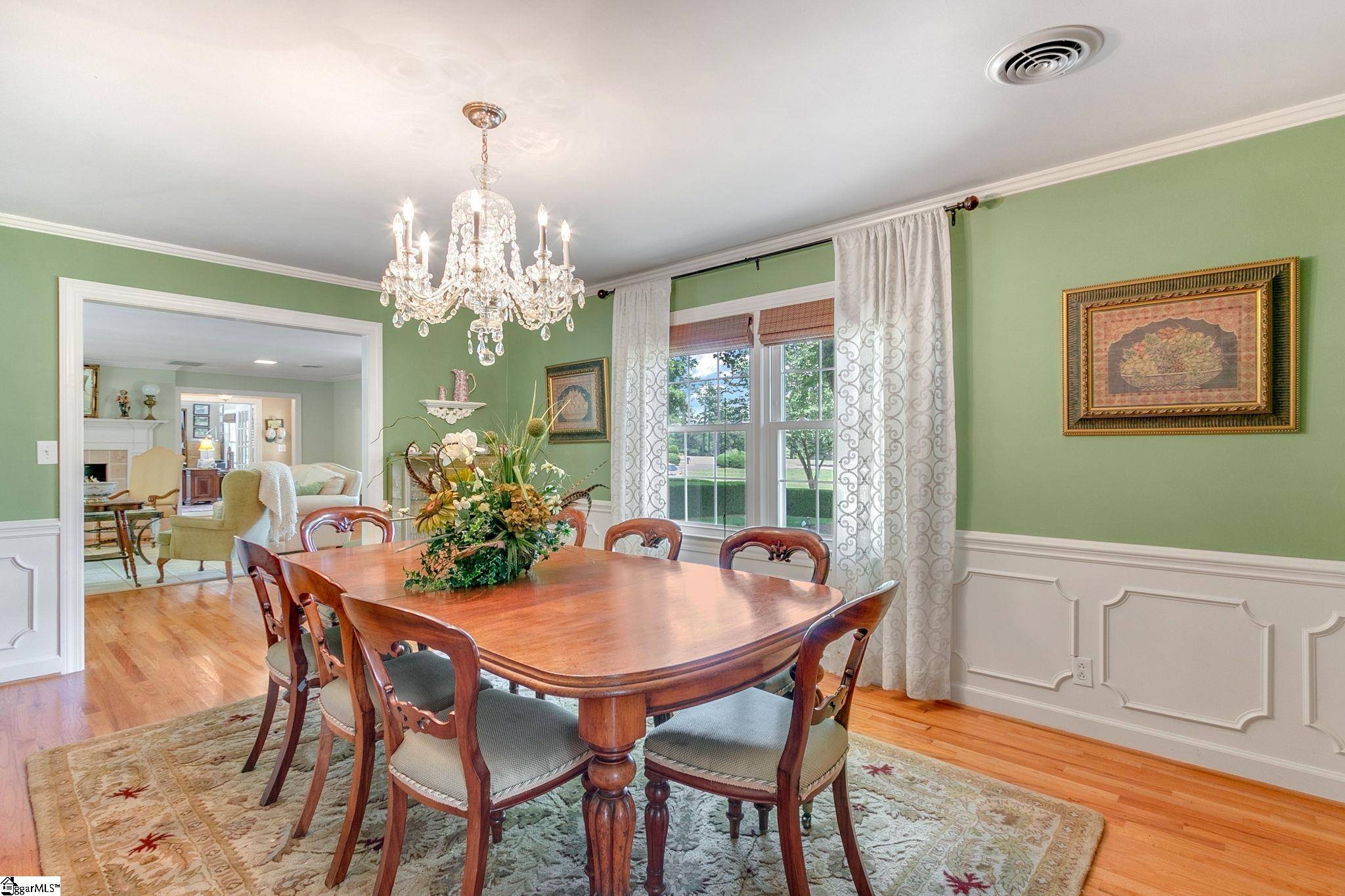$954,940
$985,000
3.1%For more information regarding the value of a property, please contact us for a free consultation.
6 Beds
5 Baths
5,486 SqFt
SOLD DATE : 08/11/2023
Key Details
Sold Price $954,940
Property Type Single Family Home
Sub Type Single Family Residence
Listing Status Sold
Purchase Type For Sale
Approx. Sqft 5000-5199
Square Footage 5,486 sqft
Price per Sqft $174
Subdivision Rollingwood - Area 32
MLS Listing ID 1500404
Sold Date 08/11/23
Style Ranch
Bedrooms 6
Full Baths 4
Half Baths 1
HOA Y/N no
Year Built 1970
Annual Tax Amount $1,640
Lot Size 4.030 Acres
Property Sub-Type Single Family Residence
Property Description
Indulge in the epitome of luxury living at this magnificent estate, where equestrian pursuits and golfing excellence converge. Set on 4.3 acres of meticulously manicured grounds within the prestigious Fox Run Country Club, this all-brick, quality-built home offers a seamless blend of sophistication and privacy. Exquisite in every detail, this single-level residence spans 5100± sq ft of renovated living space. With six bedrooms, four and a half bathrooms, and an office, there's ample room for both relaxation and productivity. The formal living and dining rooms exude timeless elegance, while the sunroom bathes in natural light, seamlessly connecting indoor and outdoor living. A spacious bonus room presents endless possibilities for entertainment and leisure. Perfectly situated between Woodruff Road and Downtown Simpsonville, this prime location offers convenience and tranquility. The in-ground pool beckons for refreshing dips, surrounded by lush landscaping. The entrance through a courtyard and the paved circular driveway exude sophistication and prestige. Embracing sustainable technology, solar panels grace the roof, adding an eco-conscious element to this luxurious abode. Practical features, such as a walk-in laundry room, enhance functionality, ensuring effortless organization. Immerse yourself in the splendor of this one-level ranch-style home, where timeless elegance meets modern sophistication. Discover the pinnacle of luxury living, as lavish amenities, exquisite craftsmanship, and an unparalleled location converge to create an unrivaled lifestyle of opulence and refinement. Welcome home to your private sanctuary of elevated grandeur.
Location
State SC
County Greenville
Area 032
Rooms
Basement None
Interior
Interior Features Bookcases, Ceiling Fan(s), Granite Counters, Walk-In Closet(s), Second Living Quarters, Pantry, Attic Fan
Heating Forced Air, Natural Gas
Cooling Attic Fan, Central Air, Multi Units, Damper Controlled
Flooring Carpet, Wood, Slate
Fireplaces Number 2
Fireplaces Type Gas Log, Wood Burning, Masonry
Fireplace Yes
Appliance Cooktop, Dishwasher, Disposal, Self Cleaning Oven, Electric Cooktop, Electric Oven, Electric Water Heater, Water Purifier
Laundry 1st Floor, Walk-in, Electric Dryer Hookup, Washer Hookup, Laundry Room
Exterior
Parking Features Attached Carport, Circular Driveway, Asphalt, Courtyard Entry, Carport, R/V-Boat Parking
Garage Spaces 3.0
Fence Fenced
Pool In Ground
Community Features Golf, Horses Permitted
Roof Type Architectural
Garage Yes
Building
Lot Description 2 - 5 Acres, On Golf Course, Few Trees
Story 1
Foundation Crawl Space/Slab, Sump Pump, Other
Sewer Septic Tank
Water Well, Well
Architectural Style Ranch
Schools
Elementary Schools Bryson
Middle Schools Bryson
High Schools Hillcrest
Others
HOA Fee Include None
Read Less Info
Want to know what your home might be worth? Contact us for a FREE valuation!

Our team is ready to help you sell your home for the highest possible price ASAP
Bought with BHHS C.Dan Joyner-Woodruff Rd






