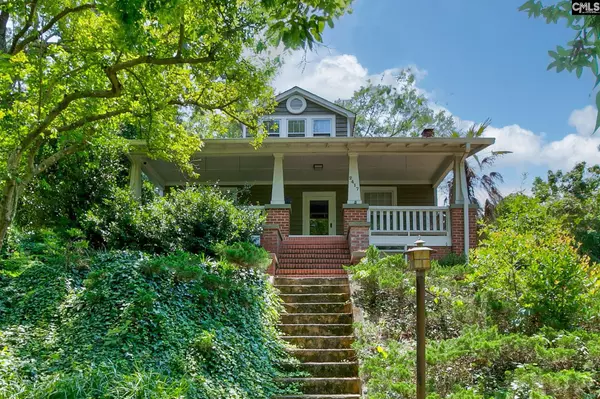$350,000
For more information regarding the value of a property, please contact us for a free consultation.
3 Beds
2 Baths
3,291 SqFt
SOLD DATE : 08/15/2023
Key Details
Property Type Single Family Home
Sub Type Single Family
Listing Status Sold
Purchase Type For Sale
Square Footage 3,291 sqft
Price per Sqft $95
Subdivision Elmwood Park
MLS Listing ID 565761
Sold Date 08/15/23
Style Craftsman
Bedrooms 3
Full Baths 2
Year Built 1930
Lot Size 10,454 Sqft
Property Description
Welcome to 2417 Clark Street in the highly coveted Historic Elmwood Park neighborhood of Columbia, SC. This captivating property presents a unique opportunity for those with a vision to transform this historic gem into a magnificent residence. The residence boasts a main living area, a separate living space accessible via outside stairs, and a partially finished basement, offering endless possibilities for customization and expansion. Upon entering the main living area, you'll be greeted by a formal living room with a cozy fireplace, a formal dining room, and a spacious eat-in kitchen. Additionally, this level features three generously sized bedrooms and two baths, providing ample space for comfortable living. Descending to the basement, you'll discover a newer electrical panel box, two hot water heaters, and plumbing in place for a full bath, offering a solid foundation for future improvements. The separate apartment upstairs has a kitchen, a full bath, a comfortable living area, two bedrooms, abundant storage space, a laundry area, and existing HVAC infrastructure (currently non-operational). This level holds immense potential for creating a separate living space or the possibility of a private office space. This exceptional property awaits its transformation into a grand home. Don't miss your chance to make your mark in Historic Elmwood Park!
Location
State SC
County Richland
Area City Of Columbia, Denny Terrace, Lake Elizabeth
Rooms
Primary Bedroom Level Main
Master Bedroom Double Vanity, Bath-Shared, Ceiling Fan, Closet-Private, Floors - Carpet
Bedroom 2 Main Double Vanity, Bath-Shared, Ceiling Fan, Closet-Private, Floors - Carpet
Dining Room Main French Doors, Floors-Hardwood, Molding, Ceilings-High (over 9 Ft)
Kitchen Main Eat In, Counter Tops-Tile, Backsplash-Tiled, Cabinets-Painted
Interior
Heating Central, Other
Cooling Central, Other
Fireplaces Number 1
Fireplaces Type Wood Burning
Equipment Dishwasher, Dryer, Washer, Microwave Above Stove
Laundry Unheated Space
Exterior
Exterior Feature Front Porch - Covered
Parking Features None
Fence NONE
Street Surface Paved
Building
Faces Southwest
Story 3
Foundation Crawl Space
Sewer Public
Water Public
Structure Type Brick-Partial-AbvFound,Wood
Schools
Elementary Schools Logan
Middle Schools St Andrews
High Schools Columbia
School District Richland One
Read Less Info
Want to know what your home might be worth? Contact us for a FREE valuation!

Our team is ready to help you sell your home for the highest possible price ASAP
Bought with Coldwell Banker Realty






