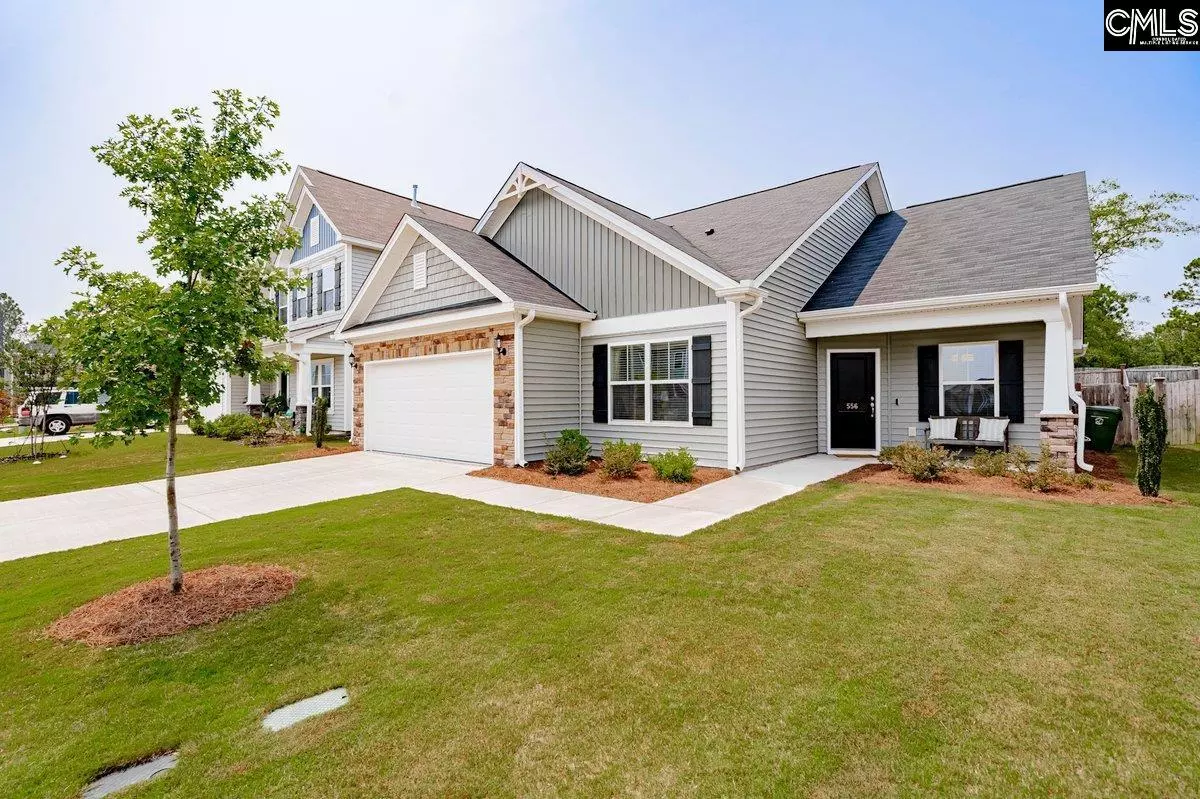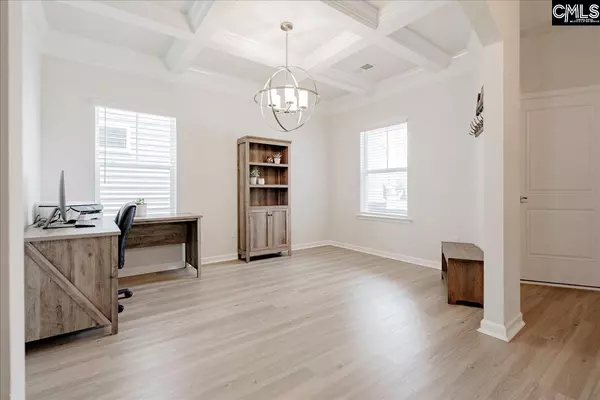$315,000
For more information regarding the value of a property, please contact us for a free consultation.
4 Beds
3 Baths
2,250 SqFt
SOLD DATE : 08/14/2023
Key Details
Property Type Single Family Home
Sub Type Single Family
Listing Status Sold
Purchase Type For Sale
Square Footage 2,250 sqft
Price per Sqft $144
Subdivision Catawba Hill
MLS Listing ID 566792
Sold Date 08/14/23
Style Ranch
Bedrooms 4
Full Baths 3
HOA Fees $50/ann
Year Built 2021
Lot Size 6,534 Sqft
Property Description
If you're looking for main floor living, an amenity-filled neighborhood, and a property located within 2 minutes of shopping, restaurants, and the closest Target, 556 Esaw Drive is the home for you! This property is a 1.5 story home with an elevated, updated feel throughout. The formal dining room has coffered ceiling and an arched entry way. The kitchen has all stainless steel appliances, a timeless backsplash, and gorgeous shaker style cabinets. The open concept layout includes LVP flooring in the main living areas, a breakfast nook off of the kitchen, and a fireplace in the living room. In the primary bedroom suite, you'll fine a built in ceiling fan, spacious closet, and a stand up shower with a separate bathtub. There are 2 additional bedrooms and a full bathroom located on the main living area. Upstairs, you have a 4th, oversized bedroom with a private full bathroom. To top it all off, the backyard has a covered patio and a fenced in backyard that backs up to the tree line. This house is ready for new owners and they should be you!
Location
State SC
County Richland
Area Columbia Northeast
Rooms
Primary Bedroom Level Main
Master Bedroom Tub-Garden, Separate Shower, Closet-Walk in, Ceiling Fan, Closet-Private, Recessed Lighting, Floors - Carpet
Bedroom 2 Main Closet-Private, Floors - Carpet
Dining Room Main Floors-Luxury Vinyl Plank, Ceilings – Coffered
Kitchen Main Nook, Pantry, Counter Tops-Granite, Backsplash-Tiled, Recessed Lights, Floors-Luxury Vinyl Plank
Interior
Heating Gas 1st Lvl, Gas 2nd Lvl, Zoned
Cooling Central, Zoned
Fireplaces Number 1
Equipment Dishwasher, Disposal, Microwave Above Stove
Laundry Heated Space
Exterior
Exterior Feature Sprinkler, Gutters - Partial, Gutters - Full, Front Porch - Covered, Back Porch - Covered
Parking Features Garage Attached, Front Entry
Garage Spaces 2.0
Fence Privacy Fence, Rear Only Wood
Street Surface Paved
Building
Foundation Slab
Sewer Public
Water Public
Structure Type Stone,Vinyl
Schools
Elementary Schools Catawba Trail
Middle Schools Summit
High Schools Spring Valley
School District Richland Two
Read Less Info
Want to know what your home might be worth? Contact us for a FREE valuation!

Our team is ready to help you sell your home for the highest possible price ASAP
Bought with Keller Williams Realty






