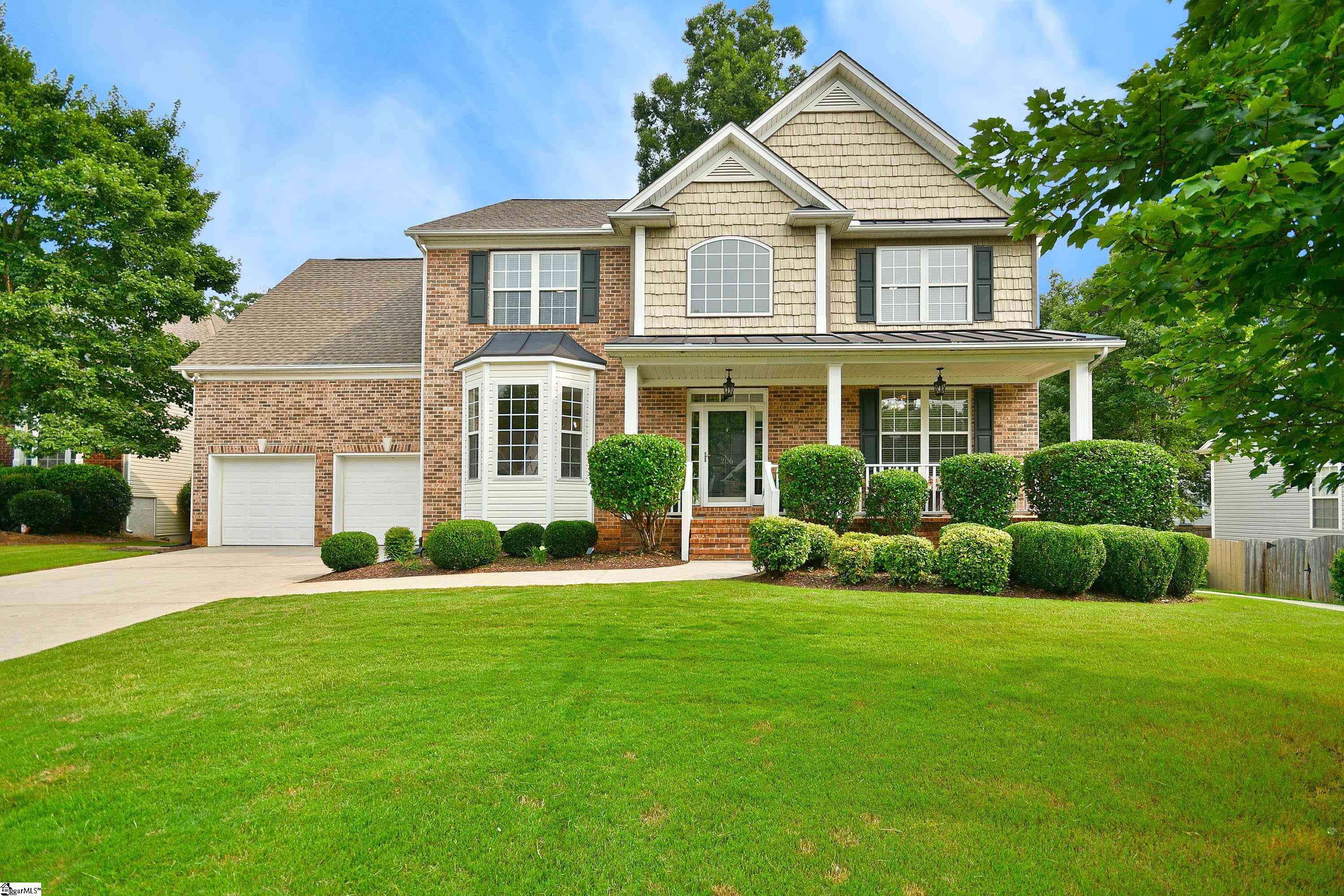$442,000
$444,900
0.7%For more information regarding the value of a property, please contact us for a free consultation.
4 Beds
3 Baths
3,200 SqFt
SOLD DATE : 08/16/2023
Key Details
Sold Price $442,000
Property Type Single Family Home
Sub Type Single Family Residence
Listing Status Sold
Purchase Type For Sale
Approx. Sqft 3200-3399
Square Footage 3,200 sqft
Price per Sqft $138
Subdivision Gilder Creek Farm
MLS Listing ID 1503676
Sold Date 08/16/23
Style Traditional
Bedrooms 4
Full Baths 3
HOA Fees $37/ann
HOA Y/N yes
Year Built 2005
Annual Tax Amount $1,533
Lot Size 10,890 Sqft
Property Sub-Type Single Family Residence
Property Description
Here it is! Your new home! Gilder Creek Farm subdivision offers a Jr size Olympic swimming pool, community clubhouse, playground areas, grilling area, community basketball hoop, rustic walking trails, sidewalks, lush common areas and a 40 acre nature preserve. This is one of larger homes in this subdivision coming in around 3200 sq ft with 4 bedrooms, 3 full bathrooms and an office with a closet which could be used as a 5th bedroom or flex space. As you approach the home you are greeted by a large covered front porch to enjoy the fall evenings that are to come. As you step inside you will see a two story foyer with beautiful wood stairs and iron railing, a large dining room to the left and to the right is the ample sized office/flex/5th bedroom with lovely French doors and transom window. The large eat-in kitchen is in the back of the home along with the lovely living room that features a gas fireplace and built-in bookcases. Upstairs you will find the extra large master with a gas fireplace and attached full bath. 3 more bedrooms, a full bath, laundry room and a walk-in attic area for all your storage needs round out his beautiful home. The Fully fenced back yard has been well maintained and features a back deck that overlooks the community pool and leads to the large stone patio for grilling, visiting with friends or just enjoying a nice summer evening. This home is waiting for you! Come take a look! Home may qualify for USDA finance, please check with lender.
Location
State SC
County Greenville
Area 032
Rooms
Basement None
Interior
Interior Features 2 Story Foyer, 2nd Stair Case, Bookcases, High Ceilings, Ceiling Fan(s), Ceiling Smooth, Tray Ceiling(s), Granite Counters, Tub Garden, Pantry
Heating Forced Air, Multi-Units, Natural Gas
Cooling Central Air, Electric, Multi Units
Flooring Carpet, Ceramic Tile, Laminate, Vinyl
Fireplaces Number 2
Fireplaces Type Gas Log
Fireplace Yes
Appliance Trash Compactor, Dishwasher, Disposal, Refrigerator, Free-Standing Electric Range, Microwave, Gas Water Heater
Laundry 2nd Floor, Walk-in, Electric Dryer Hookup, Laundry Room
Exterior
Parking Features Attached, Concrete, Garage Door Opener, Key Pad Entry
Garage Spaces 2.0
Fence Fenced
Community Features Clubhouse, Street Lights, Recreational Path, Playground, Pool, Sidewalks
Utilities Available Underground Utilities
Roof Type Architectural
Garage Yes
Building
Lot Description 1/2 Acre or Less, Cul-De-Sac, Sloped, Few Trees
Story 2
Foundation Crawl Space
Sewer Public Sewer
Water Public, Greenville
Architectural Style Traditional
Schools
Elementary Schools Bells Crossing
Middle Schools Riverside
High Schools Mauldin
Others
HOA Fee Include Pool,Street Lights,By-Laws,Restrictive Covenants
Acceptable Financing USDA Loan
Listing Terms USDA Loan
Read Less Info
Want to know what your home might be worth? Contact us for a FREE valuation!

Our team is ready to help you sell your home for the highest possible price ASAP
Bought with BHHS C Dan Joyner - Midtown






