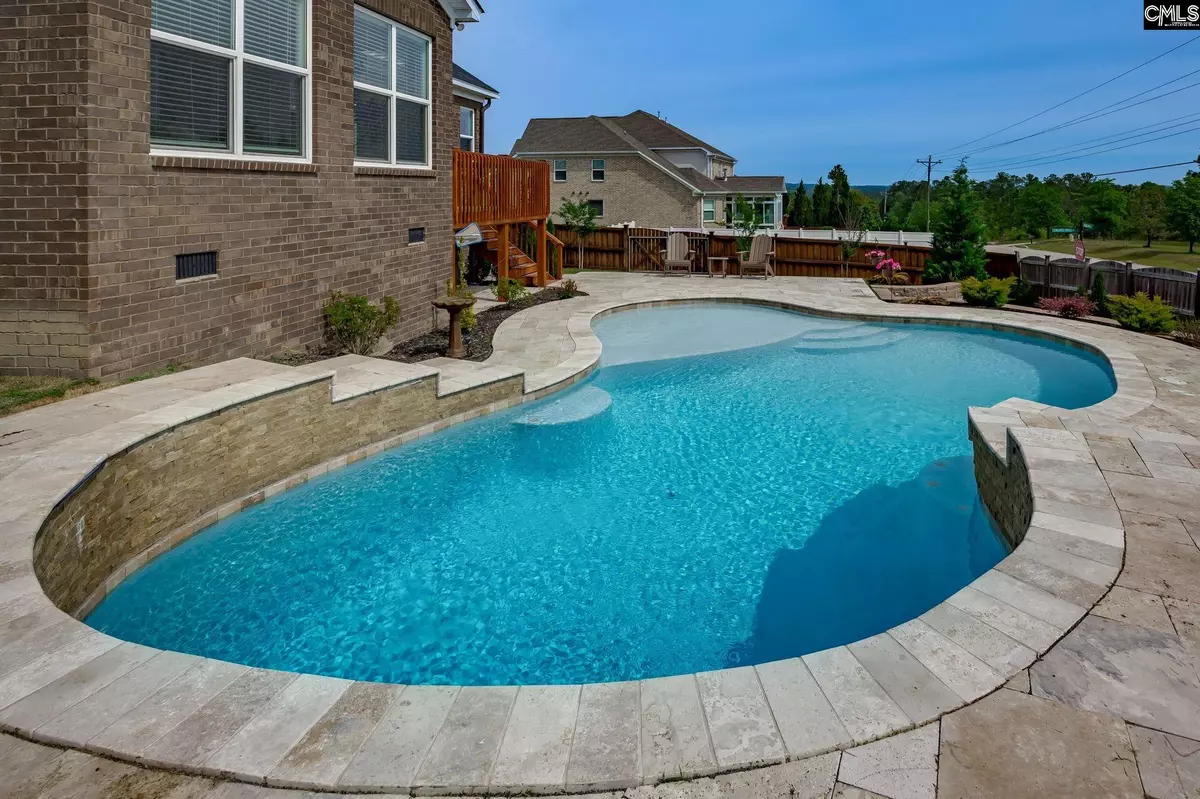$499,000
For more information regarding the value of a property, please contact us for a free consultation.
4 Beds
3 Baths
3,279 SqFt
SOLD DATE : 08/16/2023
Key Details
Property Type Single Family Home
Sub Type Single Family
Listing Status Sold
Purchase Type For Sale
Square Footage 3,279 sqft
Price per Sqft $152
Subdivision Indian River
MLS Listing ID 562576
Sold Date 08/16/23
Style Ranch,Traditional
Bedrooms 4
Full Baths 3
HOA Fees $10/ann
Year Built 2020
Lot Size 0.310 Acres
Property Description
Price improvement!!!!! Act fast! This beautiful executive home is stunning! From the beautiful archways from foyer to the coffered ceilings in the great room, this home is sure to welcome you in! This split ranch plan includes hardwood floors in the main areas of the home. This home features soaring ceilings, stone fireplace with gas logs, open concept kitchen, stainless steel appliances, large kitchen island with quartz and tile backsplash. Off of the dining room there is a butler's pantry which is perfect for entertaining. Large private owners suite includes vaulted ceilings and plenty of natural light, private bath with seated tile shower, expanded double vanity with knee space and quartz counters, his and her linen closets, and large walk in closet. Bedrooms 2 and 3 are on the opposite side of the home down a private hallway with shared bath and quartz counter. Upstairs features a large bonus room that could be used for a game room, home office or media room. Private bedroom 4 with shared full bath are also located upstairs. This home is situated on a corner lot and partially fenced backyard. But wait until you see the saltwater gunite pool with sundeck! Cool off from the pool in your own sunroom! You are approximately 10 minutes from the airport, located in a golf community and the home was built in 2020, what more could you ask for? Book your showing today before it is gone!
Location
State SC
County Lexington
Area Cayce/West Cola/Airport/S. Congaree
Rooms
Other Rooms Bonus-Finished, Sun Room, FROG (No Closet)
Primary Bedroom Level Main
Master Bedroom Double Vanity, Tub-Garden, Bath-Private, Separate Shower, Closet-Walk in, Ceilings-High (over 9 Ft), Ceiling Fan, Closet-Private, Separate Water Closet, Floors - Carpet, Floors - Tile
Bedroom 2 Main Bath-Shared, Closet-Walk in, Tub-Shower, Closet-Private, Floors - Carpet, Floors - Tile
Dining Room Main Floors-Hardwood, Molding, Ceilings-High (over 9 Ft), Butlers Pantry
Kitchen Main Eat In, Floors-Hardwood, Island, Pantry, Backsplash-Tiled, Cabinets-Painted, Counter Tops-Quartz
Interior
Interior Features Security System-Owned, Smoke Detector, Attic Access
Heating Gas 1st Lvl, Gas 2nd Lvl
Cooling Central, Multiple Units
Fireplaces Number 1
Fireplaces Type Gas Log-Natural
Equipment Dishwasher, Disposal, Refrigerator, Tankless H20, Gas Water Heater
Laundry Utility Room
Exterior
Exterior Feature Deck, Sprinkler, Gutters - Partial
Parking Features Garage Attached, side-entry
Garage Spaces 2.0
Fence Partial, Privacy Fence
Pool Yes
Street Surface Paved
Building
Lot Description Corner
Story 1.5
Foundation Crawl Space
Sewer Public
Water Public
Structure Type Brick-All Sides-AbvFound,Vinyl
Schools
Elementary Schools South Congaree
Middle Schools Fulmer
High Schools Airport
School District Lexington Two
Read Less Info
Want to know what your home might be worth? Contact us for a FREE valuation!

Our team is ready to help you sell your home for the highest possible price ASAP
Bought with EXIT Real Est Consultants






