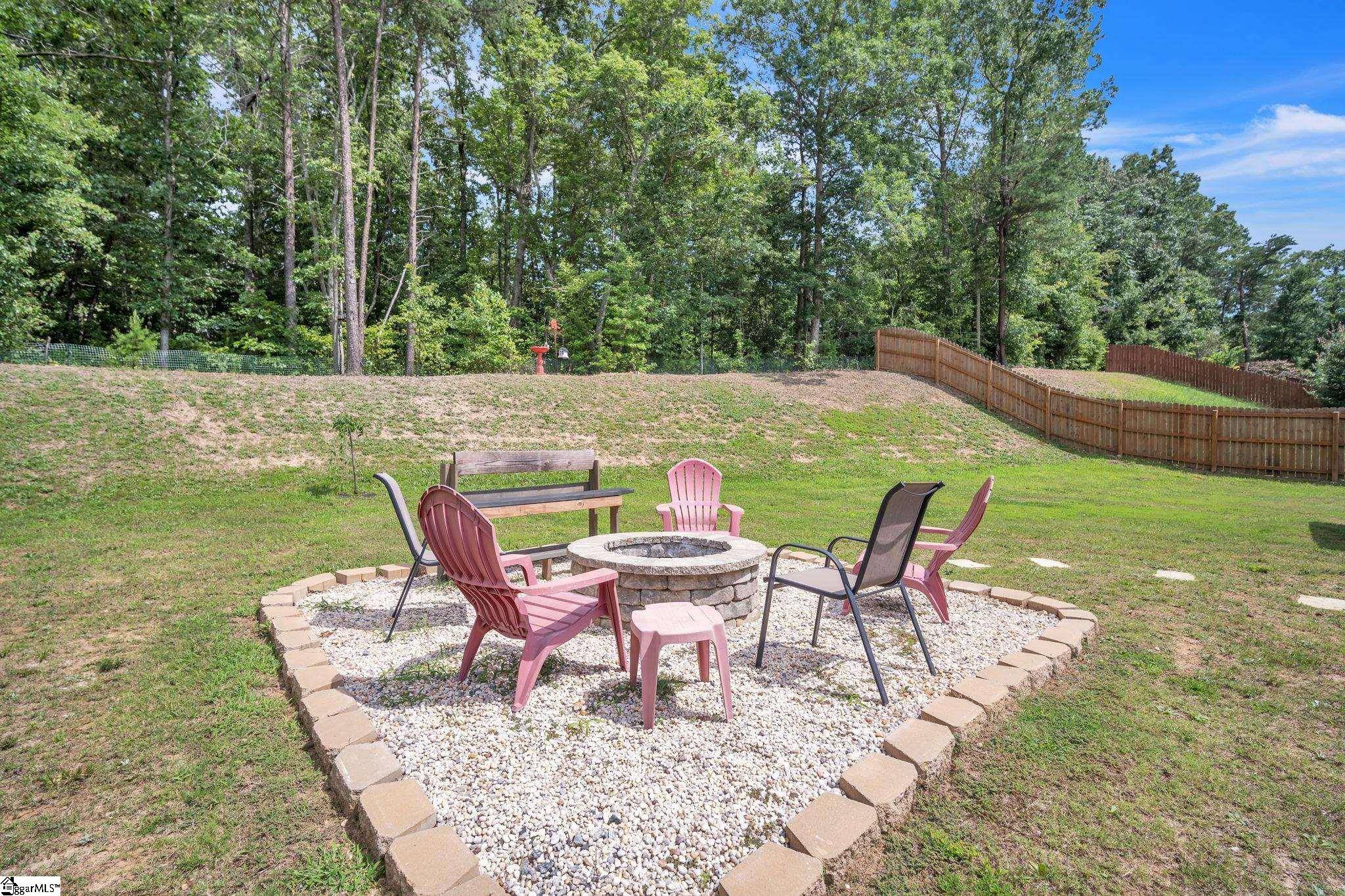$340,000
$340,000
For more information regarding the value of a property, please contact us for a free consultation.
4 Beds
3 Baths
2,207 SqFt
SOLD DATE : 08/17/2023
Key Details
Sold Price $340,000
Property Type Single Family Home
Sub Type Single Family Residence
Listing Status Sold
Purchase Type For Sale
Approx. Sqft 2200-2399
Square Footage 2,207 sqft
Price per Sqft $154
Subdivision Howards Park
MLS Listing ID 1501779
Sold Date 08/17/23
Style Craftsman
Bedrooms 4
Full Baths 2
Half Baths 1
HOA Fees $43/ann
HOA Y/N yes
Year Built 2020
Annual Tax Amount $1,703
Lot Size 0.260 Acres
Lot Dimensions 59 x 130 x 109 x 156
Property Sub-Type Single Family Residence
Property Description
This is a beautiful home located just a few miles from downtown Simpsonville or Fountain Inn. It offers a spacious and well-designed layout, making it an ideal place for entertaining. Here are the key features of the Pinehurst: Size and Layout: The Pinehurst Model has a total area of 2207 square feet. It features three bedrooms and a loft space that has been upgraded to serve as a fourth bedroom. The layout provides ample space for comfortable living. Bathrooms: The house offers 2 ½ baths, ensuring convenience for the residents and their guests. Having multiple bathrooms is always a plus when entertaining. Entrance and Dining Room: As you enter the home, you'll notice the 9-foot ceilings that create an open and airy atmosphere. There is a large dining room with a pass-through to the kitchen, making it convenient for serving meals during gatherings. Family Room: The family room is spacious and features a gas log fireplace, providing a cozy and inviting atmosphere. It's a perfect place to relax or entertain guests. Kitchen: The kitchen is well-equipped with 36" cabinets, granite countertops, and stainless steel appliances. The gas stove is an upgraded feature that adds both functionality and style. The kitchen is open to the family room and has a breakfast area, making it easy to socialize while preparing meals. Master Bedroom: Upstairs, you'll find a large master bedroom with a vaulted ceiling, adding a touch of elegance to the space. The master bedroom also boasts a large walk-in closet, providing ample storage space. Additional Features: This home includes an additional driveway that extends 25 feet behind the fence line. This extra space can be used for parking additional vehicles or for other purposes as needed. Overall, the Pinehurst offers a blend of functional and stylish features, making it a great home for entertaining. The convenient location and attractive backyard further enhance its appeal.
Location
State SC
County Greenville
Area 032
Rooms
Basement None
Interior
Interior Features Ceiling Smooth, Granite Counters, Walk-In Closet(s), Pantry
Heating Natural Gas
Cooling Central Air
Flooring Carpet, Laminate, Vinyl
Fireplaces Number 1
Fireplaces Type Gas Log
Fireplace Yes
Appliance Dishwasher, Disposal, Free-Standing Gas Range, Microwave, Electric Water Heater
Laundry 2nd Floor
Exterior
Exterior Feature Outdoor Fireplace
Parking Features Attached, Parking Pad, Paved
Garage Spaces 2.0
Fence Fenced
Community Features Common Areas, Pool
Roof Type Architectural
Garage Yes
Building
Lot Description 1/2 Acre or Less
Story 2
Foundation Slab
Sewer Public Sewer
Water Public, Greenville Water
Architectural Style Craftsman
Schools
Elementary Schools Bryson
Middle Schools Bryson
High Schools Hillcrest
Others
HOA Fee Include Pool,Street Lights
Read Less Info
Want to know what your home might be worth? Contact us for a FREE valuation!

Our team is ready to help you sell your home for the highest possible price ASAP
Bought with Keller Williams Grv Upst






