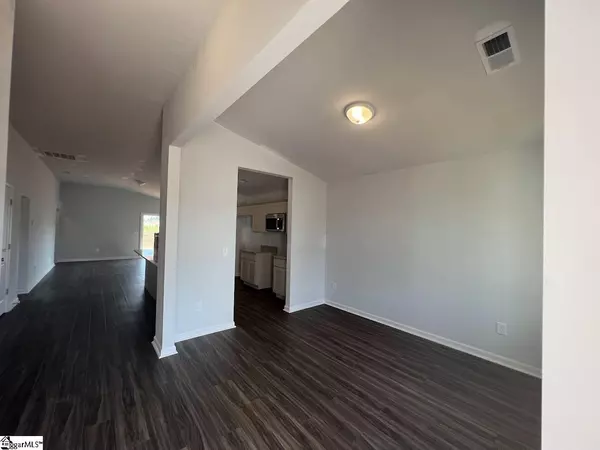$289,000
$291,000
0.7%For more information regarding the value of a property, please contact us for a free consultation.
3 Beds
2 Baths
1,548 SqFt
SOLD DATE : 08/18/2023
Key Details
Sold Price $289,000
Property Type Single Family Home
Sub Type Single Family Residence
Listing Status Sold
Purchase Type For Sale
Square Footage 1,548 sqft
Price per Sqft $186
Subdivision Harrington
MLS Listing ID 1493180
Sold Date 08/18/23
Style Ranch
Bedrooms 3
Full Baths 2
HOA Fees $41/ann
HOA Y/N yes
Year Built 2023
Annual Tax Amount $1,600
Lot Size 5,662 Sqft
Lot Dimensions 45 x 125
Property Description
It's all there, there's nothing else to add, all the chosen options are included in this price. The Brunswick C plan is a 1 story floor plan with great open features. All of our market homes at Harrington offer detailed LVP flooring on the first floor, all baths and laundry. Designer cabinets in the kitchen and all baths. You’ll also find Granite on all counter surfaces in the kitchen and Quartz in the baths. Stainless Steel appliances in the kitchen including a gas range. All plans have generous rooms sizes. The master bath will have 5' shower glass doors and double vanity. The exterior will feature vinyl siding and a stone belt on the front exterior. The outdoor space on the rear of the home has a covered porch. Home and community information including pricing, included features, HOA fees, availability of homes, lots and amenities are subject to change. Property taxes are estimated and are subject to change at any time without notice. Square footages are approximate. Pictures, photographs, colors, features, and sizes are for illustration purposes only and will vary from the homes as built. I look forward to working with you! Show and Sell today. ** Important information, we require a 3% earnest money deposit at contract and a pre-approval letter from a reputable lender.
Location
State SC
County Greenville
Area 042
Rooms
Basement None
Interior
Interior Features Ceiling Cathedral/Vaulted, Ceiling Smooth, Granite Counters, Open Floorplan, Walk-In Closet(s), Countertops – Quartz, Pantry
Heating Forced Air, Natural Gas
Cooling Central Air, Electric
Flooring Carpet, Laminate
Fireplaces Type None
Fireplace Yes
Appliance Dishwasher, Disposal, Free-Standing Gas Range, Microwave, Gas Water Heater, Tankless Water Heater
Laundry 1st Floor, Laundry Room
Exterior
Garage Attached, Paved
Garage Spaces 2.0
Community Features Athletic Facilities Field, Common Areas, Playground, Pool, Sidewalks
Utilities Available Cable Available
Roof Type Composition
Garage Yes
Building
Lot Description 1/2 Acre or Less
Story 1
Foundation Slab
Sewer Public Sewer
Water Public, Greenville Water
Architectural Style Ranch
New Construction Yes
Schools
Elementary Schools Robert Cashion
Middle Schools Woodmont
High Schools Southside
Others
HOA Fee Include None
Read Less Info
Want to know what your home might be worth? Contact us for a FREE valuation!

Our team is ready to help you sell your home for the highest possible price ASAP
Bought with Bracken Real Estate
Get More Information







