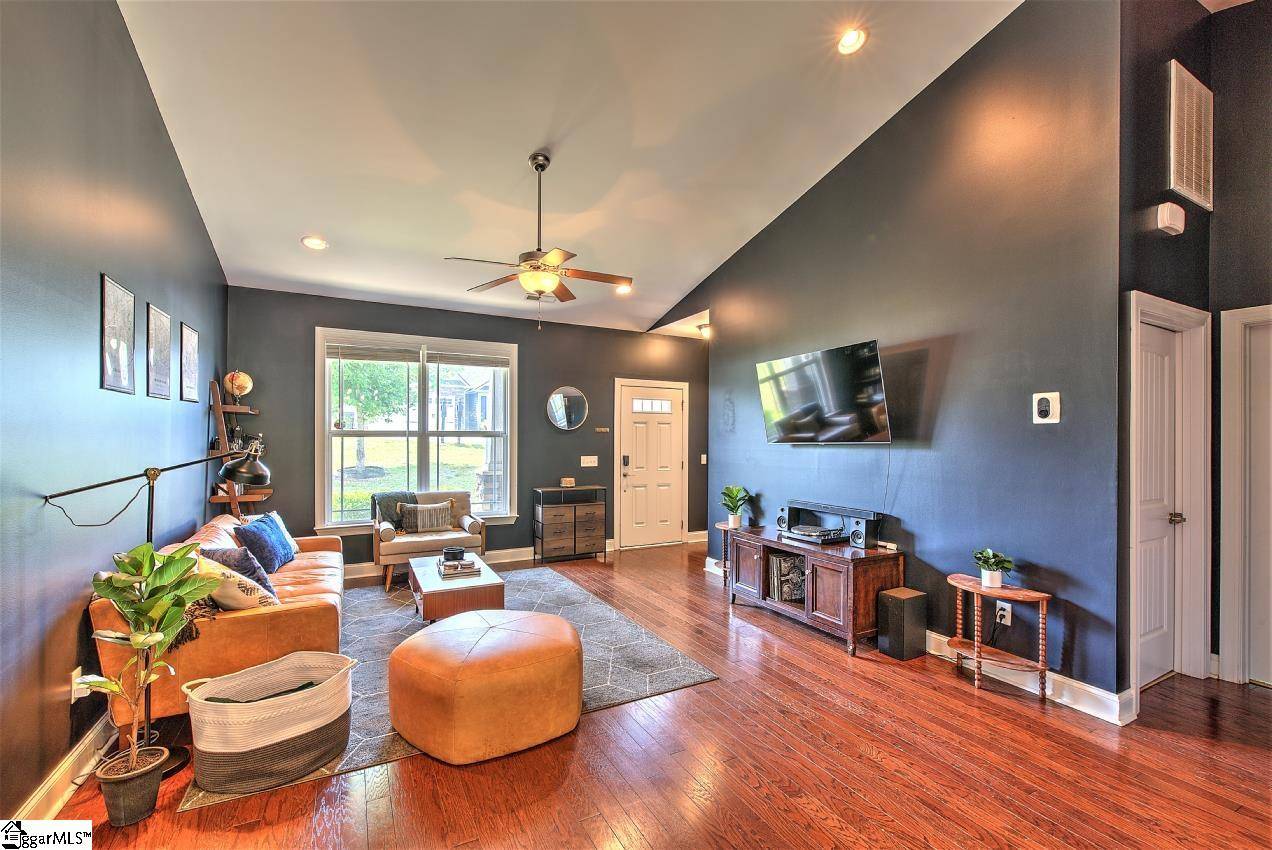$275,000
$275,000
For more information regarding the value of a property, please contact us for a free consultation.
3 Beds
2 Baths
1,377 SqFt
SOLD DATE : 08/16/2023
Key Details
Sold Price $275,000
Property Type Single Family Home
Sub Type Single Family Residence
Listing Status Sold
Purchase Type For Sale
Approx. Sqft 1400-1599
Square Footage 1,377 sqft
Price per Sqft $199
Subdivision Blythwood
MLS Listing ID 1502302
Sold Date 08/16/23
Style Contemporary,Ranch
Bedrooms 3
Full Baths 2
HOA Fees $18/ann
HOA Y/N yes
Annual Tax Amount $837
Lot Size 0.330 Acres
Property Sub-Type Single Family Residence
Property Description
106 Alberta Circle is now available for you to call home! The one level, and wonderfully designed property is move in ready and features some excellent finishing touches. The open concept living and kitchen layout has large vaulted ceilings, ample natural light, and flows freely into the large kitchen boasting granite countertops, stainless appliances, and wood cabinets. The kitchen is conveniently located to the private backyard, with covered porch for enjoying in rain or shine. The master suite features tall ceilings, walk in closet, and a spacious master bathroom. The two additional bedrooms are also located on the main level, boasting 9ft + ceilings, and large space with large closets and another bathroom. Please schedule your time to show this property before it is sold!
Location
State SC
County Anderson
Area 052
Rooms
Basement None
Interior
Interior Features High Ceilings, Ceiling Cathedral/Vaulted, Ceiling Smooth, Tray Ceiling(s), Granite Counters, Walk-In Closet(s)
Heating Electric
Cooling Central Air, Electric
Flooring Carpet, Ceramic Tile, Wood
Fireplaces Type None
Fireplace Yes
Appliance Cooktop, Dishwasher, Disposal, Refrigerator, Microwave, Electric Water Heater
Laundry 1st Floor, Laundry Room
Exterior
Parking Features Attached, Concrete
Garage Spaces 2.0
Fence Fenced
Community Features None
Roof Type Architectural
Garage Yes
Building
Lot Description 1/2 Acre or Less, Sloped
Story 1
Foundation Slab
Sewer Public Sewer
Water Public
Architectural Style Contemporary, Ranch
Schools
Elementary Schools Wren
Middle Schools Wren
High Schools Wren
Others
HOA Fee Include Common Area Ins.,Street Lights
Acceptable Financing USDA Loan
Listing Terms USDA Loan
Read Less Info
Want to know what your home might be worth? Contact us for a FREE valuation!

Our team is ready to help you sell your home for the highest possible price ASAP
Bought with Coldwell Banker Caine/Williams






