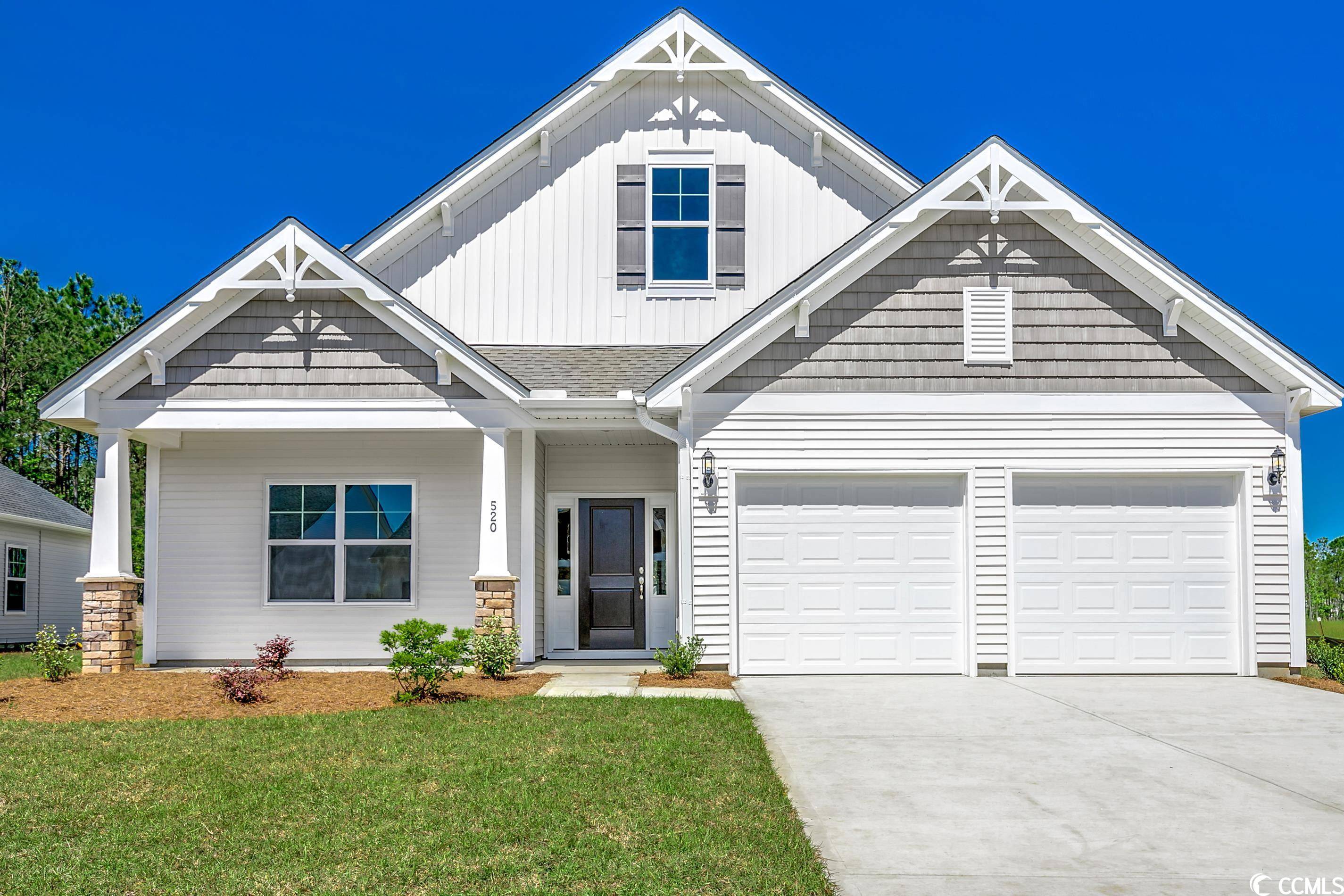Bought with EXP Realty LLC
$478,034
$474,900
0.7%For more information regarding the value of a property, please contact us for a free consultation.
4 Beds
3.5 Baths
2,641 SqFt
SOLD DATE : 08/24/2023
Key Details
Sold Price $478,034
Property Type Single Family Home
Sub Type Detached
Listing Status Sold
Purchase Type For Sale
Square Footage 2,641 sqft
Price per Sqft $181
Subdivision Arcadia
MLS Listing ID 2301240
Sold Date 08/24/23
Style Traditional
Bedrooms 4
Full Baths 3
Half Baths 1
Construction Status Never Occupied
HOA Fees $81/mo
HOA Y/N Yes
Year Built 2023
Lot Size 0.360 Acres
Acres 0.36
Property Sub-Type Detached
Source CCAR
Property Description
Move-in Ready!! Perfect home site for a pool! Beautiful Westbury plan, dual-Primary bedroom suites, plus 2 bedrooms and loft upstairs. Walk-in closets in all bedrooms. Numerous upgrades; Indoor and Outdoor Fireplaces; Floored Attic Storage; Gourmet Kitchen with Tile Backsplash, Farmhouse Stainless Steel sink, Under-cab Lighting and Pantry Cabinet with roll-out shelves; Large Laundry Room with Cabinets and Laundry Sink; Painted Garage; Stairs with Wood Treads and metal railing; Moldings include Crown, Chair Rails, Judges Panels, and upgraded baseboards; All homes include Framed Mirrors in all baths, full yard irrigation system, Smart Home Automation. 1-2-10 year warranty. Energy efficient construction includes 15 SEER HVAC and R-38 ceiling insulation.
Location
State SC
County Horry
Community Arcadia
Area 24A Myrtle Beach Area--South Of 501 Between West F
Zoning RES
Interior
Interior Features Fireplace, Split Bedrooms, Breakfast Bar, Bedroom on Main Level, Entrance Foyer, In- Law Floorplan, Loft, Stainless Steel Appliances, Solid Surface Counters
Heating Central, Electric, Forced Air, Gas
Cooling Central Air
Flooring Carpet, Luxury Vinyl Plank, Tile, Wood
Furnishings Unfurnished
Fireplace Yes
Appliance Dishwasher, Disposal, Microwave, Range, Refrigerator
Laundry Washer Hookup
Exterior
Exterior Feature Sprinkler/ Irrigation, Porch
Parking Features Attached, Garage, Two Car Garage, Garage Door Opener
Garage Spaces 2.0
Pool Community, Outdoor Pool
Community Features Clubhouse, Golf Carts OK, Recreation Area, Long Term Rental Allowed, Pool
Utilities Available Cable Available, Electricity Available, Natural Gas Available, Phone Available, Sewer Available, Underground Utilities, Water Available
Amenities Available Clubhouse, Owner Allowed Golf Cart, Owner Allowed Motorcycle, Pet Restrictions
Total Parking Spaces 4
Building
Lot Description Irregular Lot, Outside City Limits
Entry Level Two
Foundation Slab
Builder Name Mungo Homes
Water Public
Level or Stories Two
New Construction Yes
Construction Status Never Occupied
Schools
Elementary Schools Forestbrook Elementary School
Middle Schools Forestbrook Middle School
High Schools Socastee High School
Others
HOA Fee Include Association Management,Common Areas,Recreation Facilities,Trash
Senior Community No
Tax ID 42815040103
Monthly Total Fees $81
Acceptable Financing Cash, Conventional, FHA, VA Loan
Disclosures Covenants/Restrictions Disclosure, Seller Disclosure
Listing Terms Cash, Conventional, FHA, VA Loan
Financing Conventional
Special Listing Condition None
Pets Allowed Owner Only, Yes
Read Less Info
Want to know what your home might be worth? Contact us for a FREE valuation!

Our team is ready to help you sell your home for the highest possible price ASAP

Copyright 2025 Coastal Carolinas Multiple Listing Service, Inc. All rights reserved.






