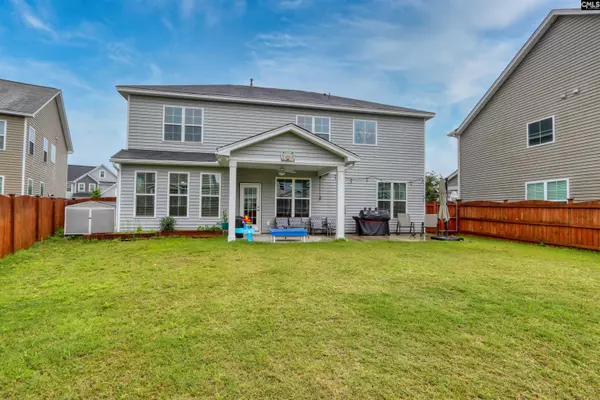$430,000
For more information regarding the value of a property, please contact us for a free consultation.
5 Beds
4 Baths
4,104 SqFt
SOLD DATE : 08/21/2023
Key Details
Property Type Single Family Home
Sub Type Single Family
Listing Status Sold
Purchase Type For Sale
Square Footage 4,104 sqft
Price per Sqft $104
Subdivision Catawba Hill
MLS Listing ID 565098
Sold Date 08/21/23
Style Traditional
Bedrooms 5
Full Baths 4
HOA Fees $50/ann
Year Built 2019
Lot Size 8,712 Sqft
Property Description
Welcome to the enchanting Catawba Hills Neighborhood, where you'll find a truly captivating home that is move-in ready. Zoned for the renowned Richland 2 schools, boasts 5 bedrooms and 4 bathrooms. Natural light gracefully illuminates the whole house, creating an inviting ambiance throughout. The spacious and luminous eat-in kitchen is adorned with granite countertops, a sizable island, a convenient butler's pantry, an abundance of counter/cabinet space, and a walk-in pantry. Enjoy cozy nights by the fireplace in your expansive family room with seamless access to the kitchen. Can't forget the nifty pet pad for your furbabies. The owner's suite offers a serene sitting area, double walk-in closets, and an ensuite featuring a soaking tub and double vanity. Each additional bedroom is generously sized and with their own walk-in closets. Bonus Room on the second floor is currently being used as a media room but can be used as a 6th bedroom, office, or play room. The flex room on the main floor currently being used as an office but can be used as a formal living room, arts & crafts room, or exercise room. Revel in the fully fenced backyard with the extended patio or indulge in the opulence of the community pool for a refreshing swim.
Location
State SC
County Richland
Area Columbia Northeast
Rooms
Primary Bedroom Level Second
Master Bedroom Double Vanity, Tub-Garden, Closet-His & Her, Bath-Private, Separate Shower, Sitting Room, Closet-Walk in, Ceilings-Box, Recessed Lighting, Floors - Carpet
Bedroom 2 Second
Dining Room Main Ceilings – Coffered
Kitchen Main Eat In, Island, Pantry, Counter Tops-Granite, Backsplash-Tiled, Recessed Lights, Floors-Luxury Vinyl Plank
Interior
Heating Central
Cooling Central
Fireplaces Number 1
Exterior
Exterior Feature Front Porch - Covered, Back Porch - Covered
Parking Features Garage Attached, Front Entry
Garage Spaces 2.0
Fence Rear Only Wood
Street Surface Paved
Building
Lot Description Cul-de-Sac
Story 2
Foundation Slab
Sewer Public
Water Public
Structure Type Vinyl
Schools
Elementary Schools Catawba Trail
Middle Schools Summit
High Schools Spring Valley
School District Richland Two
Read Less Info
Want to know what your home might be worth? Contact us for a FREE valuation!

Our team is ready to help you sell your home for the highest possible price ASAP
Bought with Keller Williams Preferred






