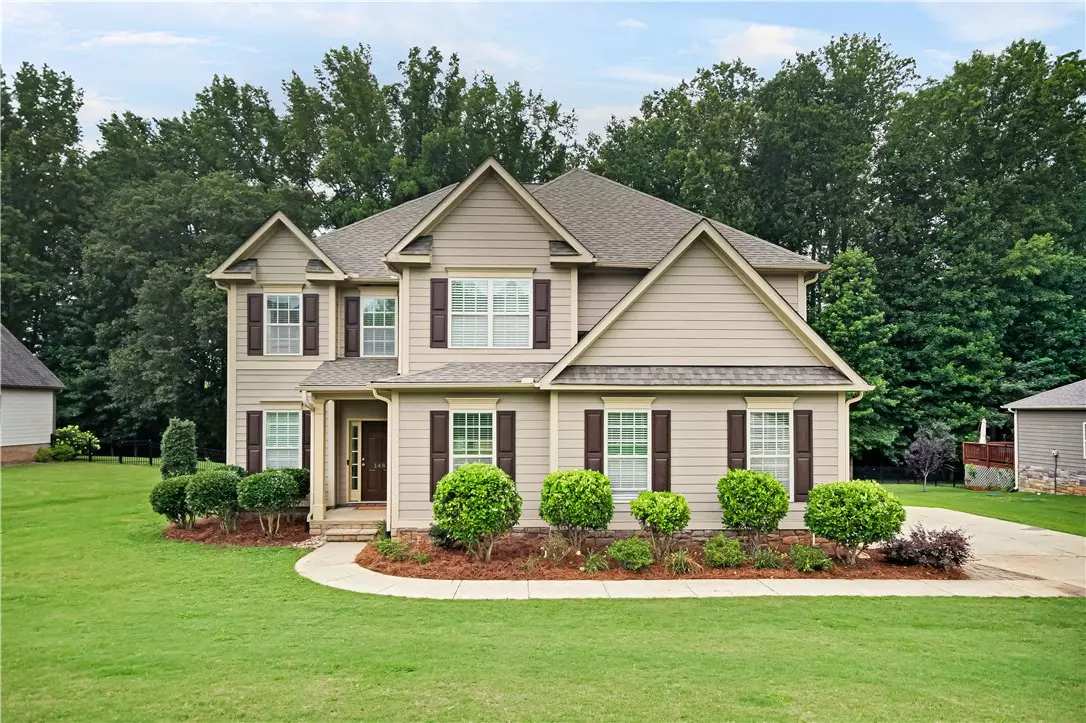$550,000
$559,000
1.6%For more information regarding the value of a property, please contact us for a free consultation.
5 Beds
4 Baths
SOLD DATE : 08/28/2023
Key Details
Sold Price $550,000
Property Type Single Family Home
Sub Type Single Family Residence
Listing Status Sold
Purchase Type For Sale
Subdivision Hemlock
MLS Listing ID 20264229
Sold Date 08/28/23
Style Craftsman
Bedrooms 5
Full Baths 4
HOA Fees $43/ann
HOA Y/N Yes
Tax Year 2022
Property Description
Beautiful 5 bedroom 4 full bathroom home in Hemlock Subdivision with a dramatic entry with a 2 story foyer and living room. Open staircase leading to the open 21X15 loft on the 2nd level. Granite countertops in the kitchen with a large island with 24" overhang. 5" engineered hardwood floors in the dining room, foyer, kitchen/breakfast area and rear hallway. The owners suite is located on the second floor. The jack and jill bathroom is between 2 bedrooms. Beautiful view of the tree lined back yard on the 21X12 deck with stairs. James Hardie Siding with 15 year Color plus technology, Pest Ban Termite System, Radiant Barrier to save you on your utility costs, side load garage, on approx. .75 acre. Great location located only minutes off I-85 for an easy commute to Greenville or Clemson and to downtown Anderson, hospital or the YMCA. Call for an appointment today!
Location
State SC
County Anderson
Community Common Grounds/Area, Pool
Area 103-Anderson County, Sc
Rooms
Basement None
Main Level Bedrooms 1
Interior
Interior Features Tray Ceiling(s), Ceiling Fan(s), Cathedral Ceiling(s), Dual Sinks, Entrance Foyer, Fireplace, Garden Tub/Roman Tub, High Ceilings, Jack and Jill Bath, Bath in Primary Bedroom, Pull Down Attic Stairs, Sitting Area in Primary, Smooth Ceilings, Separate Shower, Cable TV, Upper Level Primary, Vaulted Ceiling(s), Walk-In Closet(s), Breakfast Area, Separate/Formal Living Room, Loft
Heating Forced Air
Cooling Central Air, Electric
Flooring Carpet, Hardwood, Vinyl
Fireplaces Type Gas Log
Fireplace Yes
Appliance Dishwasher, Electric Oven, Electric Range, Microwave, Smooth Cooktop
Exterior
Exterior Feature Landscape Lights, Porch
Garage Attached, Garage, Driveway
Garage Spaces 2.0
Pool Community
Community Features Common Grounds/Area, Pool
Utilities Available Electricity Available, Natural Gas Available, Septic Available, Water Available, Cable Available
Waterfront No
Water Access Desc Public
Roof Type Architectural,Shingle
Porch Front Porch
Parking Type Attached, Garage, Driveway
Garage Yes
Building
Lot Description Outside City Limits, Subdivision
Entry Level Two
Foundation Slab
Sewer Septic Tank
Water Public
Architectural Style Craftsman
Level or Stories Two
Structure Type Cement Siding
Schools
Elementary Schools Spearman Elem
Middle Schools Wren Middle
High Schools Wren High
Others
HOA Fee Include Pool(s),Street Lights
Tax ID 167-03-01-025
Security Features Smoke Detector(s)
Acceptable Financing USDA Loan
Membership Fee Required 525.0
Listing Terms USDA Loan
Financing Conventional
Read Less Info
Want to know what your home might be worth? Contact us for a FREE valuation!

Our team is ready to help you sell your home for the highest possible price ASAP
Bought with BHHS C Dan Joyner - Anderson
Get More Information







