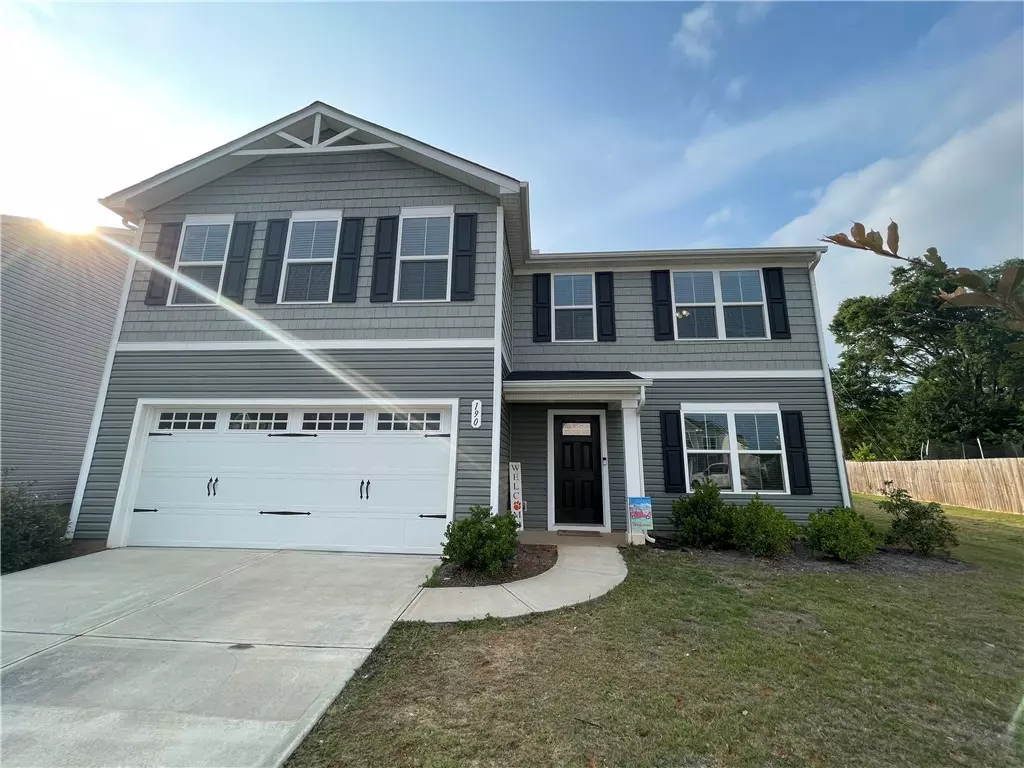$325,000
$329,900
1.5%For more information regarding the value of a property, please contact us for a free consultation.
4 Beds
3 Baths
2,244 SqFt
SOLD DATE : 08/28/2023
Key Details
Sold Price $325,000
Property Type Single Family Home
Sub Type Single Family Residence
Listing Status Sold
Purchase Type For Sale
Square Footage 2,244 sqft
Price per Sqft $144
Subdivision Queens Mill
MLS Listing ID 20263156
Sold Date 08/28/23
Style Traditional
Bedrooms 4
Full Baths 2
Half Baths 1
HOA Fees $35/ann
HOA Y/N Yes
Abv Grd Liv Area 2,244
Total Fin. Sqft 2244
Year Built 2021
Lot Size 9,147 Sqft
Acres 0.21
Property Description
Walkable to the Pendleton Square for dining, beverages, shopping & fantastic seasonal community events, less than 10 minutes to Clemson University, 8 miles to I-85 & across the street from Pendleton Elementary… Queens Mill subdivision is perfectly positioned! The Elm model is an incredibly spacious home seamlessly arranged for easy entertaining & lifestyle flexibility offering 4 bedrooms + loft, 2.5 baths, large living room + flex area, breakfast/dining, & kitchen with bar seating. The property has a fully fenced backyard with a back patio off the kitchen & dining area, excellent for grilling & gathering. The upper level hosts the owner's suite (with 2 walk-in closets, double sink vanity, & walk-in shower), 3 additional bedrooms, loft space (office/play room), true laundry room, & large full bath. Other bonus features: LVP throughout main & upper level (stairwell is the only carpet in the house), great natural light, closet/storage space aplenty, all kitchen appliances + washer/dryer convey, ample kitchen cabinetry & counter space, & move-in ready!
Location
State SC
County Anderson
Community Common Grounds/Area, Playground
Area 102-Anderson County, Sc
Rooms
Basement None
Interior
Interior Features Ceiling Fan(s), Dual Sinks, Granite Counters, Bath in Primary Bedroom, Other, Shower Only, Upper Level Primary, Walk-In Closet(s), Walk-In Shower, Loft
Heating Central, Electric
Cooling Central Air, Electric
Flooring Luxury Vinyl, Luxury VinylPlank
Fireplace No
Window Features Blinds,Vinyl
Appliance Dryer, Dishwasher, Electric Water Heater, Disposal, Microwave, Refrigerator, Washer
Laundry Washer Hookup, Electric Dryer Hookup
Exterior
Exterior Feature Fence, Patio
Parking Features Attached, Garage, Driveway, Garage Door Opener
Garage Spaces 2.0
Fence Yard Fenced
Community Features Common Grounds/Area, Playground
Water Access Desc Public
Roof Type Architectural,Shingle
Accessibility Low Threshold Shower
Porch Patio
Garage Yes
Building
Lot Description City Lot, Level, Subdivision
Entry Level Two
Foundation Slab
Builder Name Ryan Homes
Sewer Public Sewer
Water Public
Architectural Style Traditional
Level or Stories Two
Structure Type Vinyl Siding
Schools
Elementary Schools Pendleton Elem
Middle Schools Riverside Middl
High Schools Pendleton High
Others
Tax ID 062-10-01-004
Membership Fee Required 420.0
Financing FHA
Read Less Info
Want to know what your home might be worth? Contact us for a FREE valuation!

Our team is ready to help you sell your home for the highest possible price ASAP
Bought with EXP Realty LLC






