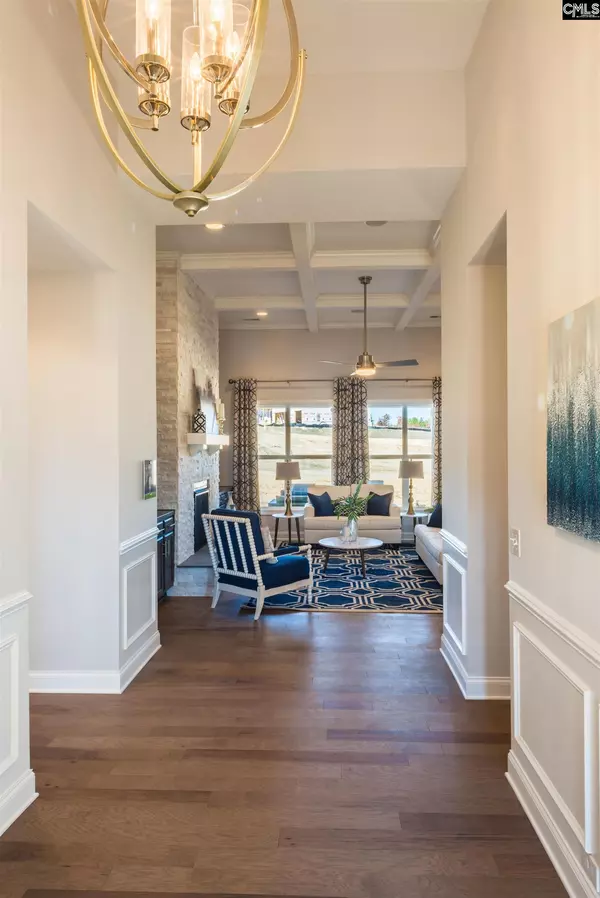$475,105
For more information regarding the value of a property, please contact us for a free consultation.
4 Beds
3 Baths
2,893 SqFt
SOLD DATE : 08/17/2023
Key Details
Property Type Single Family Home
Sub Type Single Family
Listing Status Sold
Purchase Type For Sale
Square Footage 2,893 sqft
Price per Sqft $164
Subdivision River Shoals
MLS Listing ID 561008
Sold Date 08/17/23
Style Ranch
Bedrooms 4
Full Baths 3
HOA Fees $70/qua
Year Built 2023
Lot Size 0.260 Acres
Property Description
Welcome home to River Shoals, where you can enjoy a taste of peaceful living in Irmo's best kept secret! Under 17 minutes to dining, shopping & entertainment options to the Columbiana Centre Mall! The Winchester provides a masterful open concept layout that you are sure to love. This home has a gourmet kitchen with gas cooktop, large granite island overlooking the spacious family room with its high coffered ceiling and raised hearth fireplace, making it truly the centerpiece of your home. The main level primary suite will be the sanctuary you've been dreaming of, complete with a 5' tiled shower with seat, walk in closet, 2 linen closets and private bathroom. Step upstairs where living keeps getting better with a bonus, full bath and spacious bedroom which holds a king size bed! River Shoals has over 40 acres of common area, adjoins the Broad River, and will have a future walking trail and a community pool. Don't miss the opportunity to live in River Shoals! STOCK PHOTOS for illustration purpose only.
Location
State SC
County Richland
Area Irmo/St Andrews/Ballentine
Rooms
Other Rooms Bonus-Finished, Exercise Room, Media Room, Other
Primary Bedroom Level Main
Master Bedroom Double Vanity, Tub-Garden, Closet-His & Her, Bath-Private, Separate Shower, Closet-Walk in, Ceilings-High (over 9 Ft), Ceiling Fan, Closet-Private, Separate Water Closet, Floors - Carpet, Floors - Tile
Bedroom 2 Main
Dining Room Main Molding, Ceilings-High (over 9 Ft), Floors-Laminate
Kitchen Main Eat In, Island, Pantry, Counter Tops-Granite, Floors-Laminate, Backsplash-Tiled, Cabinets-Painted, Recessed Lights
Interior
Interior Features Ceiling Fan, Garage Opener, Smoke Detector, Attic Access
Heating Gas 1st Lvl, Gas 2nd Lvl
Cooling Central
Fireplaces Number 1
Fireplaces Type Gas Log-Natural
Equipment Dishwasher, Disposal, Microwave Built In, Stove Exhaust Vented Exte, Tankless H20, Gas Water Heater
Laundry Electric, Heated Space
Exterior
Exterior Feature Sprinkler, Gutters - Partial, Back Porch - Covered
Parking Features Garage Attached, Front Entry
Garage Spaces 2.0
Street Surface Paved
Building
Faces South
Story 1.5
Foundation Slab
Sewer Public
Water Public
Structure Type Fiber Cement-Hardy Plank,Stone
Schools
Elementary Schools Oak Pointe
Middle Schools Dutch Fork
High Schools Dutch Fork
School District Lexington/Richland Five
Read Less Info
Want to know what your home might be worth? Contact us for a FREE valuation!

Our team is ready to help you sell your home for the highest possible price ASAP
Bought with eXp Realty LLC






