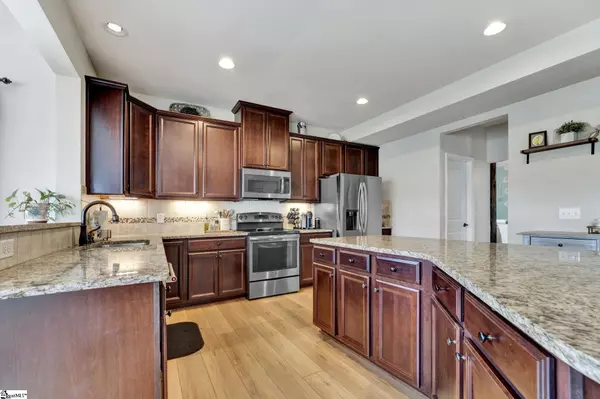$474,000
$469,000
1.1%For more information regarding the value of a property, please contact us for a free consultation.
4 Beds
4 Baths
3,347 SqFt
SOLD DATE : 08/30/2023
Key Details
Sold Price $474,000
Property Type Single Family Home
Sub Type Single Family Residence
Listing Status Sold
Purchase Type For Sale
Square Footage 3,347 sqft
Price per Sqft $141
Subdivision River Shoals
MLS Listing ID 1504258
Sold Date 08/30/23
Style Traditional
Bedrooms 4
Full Baths 3
Half Baths 1
HOA Fees $52/ann
HOA Y/N yes
Year Built 2015
Annual Tax Amount $1,916
Lot Size 9,147 Sqft
Property Description
Come home to River Shoals! This beautiful home has been cared for, stylishly updated, and lavishly elevated to meet all of your needs. The driveway is the longest in the neighborhood. You'll enjoy a covered front porch as well as an extra large covered back patio. With this feature plus a fenced in backyard you'll be able to spend plenty of time outdoors! As you enter, you are greeted with a welcoming sitting room. You'll also find the dining room just off of the kitchen. You'll notice that the entire downstairs has newly installed luxury plank vinyl. The kitchen is a bakers dream with an oversized island, a brand new dishwasher and refrigerator! The kitchen is open to the living room and breakfast room that overlooks the private backyard. Many of the light fixtures and faucets have been updated with beautiful new fixtures and the walls have been freshly painted with a neutral color palate. Includes whole house Watertech water filter/softener system!
Location
State SC
County Greenville
Area 041
Rooms
Basement None
Interior
Interior Features High Ceilings, Ceiling Fan(s), Ceiling Smooth, Granite Counters, Tub Garden, Walk-In Closet(s), Pantry
Heating Natural Gas, Heat Pump
Cooling Electric, Heat Pump
Flooring Carpet, Ceramic Tile, Luxury Vinyl Tile/Plank
Fireplaces Number 1
Fireplaces Type Gas Log
Fireplace Yes
Appliance Cooktop, Dishwasher, Disposal, Self Cleaning Oven, Refrigerator, Electric Cooktop, Electric Oven, Microwave, Gas Water Heater, Tankless Water Heater, Water Purifier
Laundry 2nd Floor, Walk-in, Electric Dryer Hookup, Washer Hookup
Exterior
Exterior Feature Under Ground Irrigation
Garage Attached, Paved, Garage Door Opener, Driveway
Garage Spaces 2.0
Fence Fenced
Community Features Clubhouse, Common Areas, Gated, Street Lights, Playground, Pool, Sidewalks, Neighborhood Lake/Pond, Vehicle Restrictions
Utilities Available Cable Available
Roof Type Architectural
Garage Yes
Building
Lot Description 1/2 Acre or Less, Cul-De-Sac
Story 2
Foundation Slab
Sewer Public Sewer
Water Public, Greenville Water
Architectural Style Traditional
Schools
Elementary Schools Ellen Woodside
Middle Schools Woodmont
High Schools Woodmont
Others
HOA Fee Include Pool,Street Lights,By-Laws,Restrictive Covenants
Read Less Info
Want to know what your home might be worth? Contact us for a FREE valuation!

Our team is ready to help you sell your home for the highest possible price ASAP
Bought with BHHS C Dan Joyner - Simp
Get More Information







