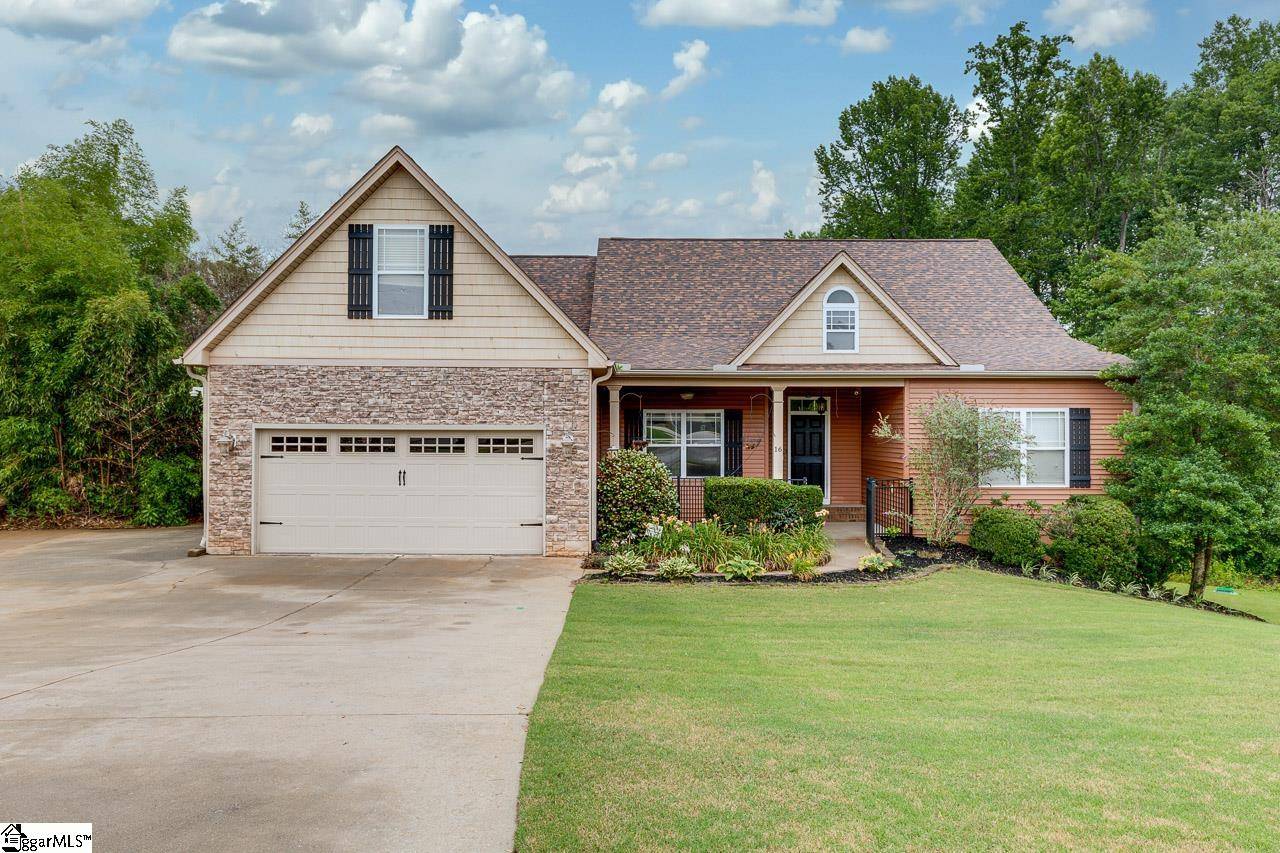$579,000
$579,000
For more information regarding the value of a property, please contact us for a free consultation.
7 Beds
5 Baths
4,794 SqFt
SOLD DATE : 08/31/2023
Key Details
Sold Price $579,000
Property Type Single Family Home
Sub Type Single Family Residence
Listing Status Sold
Purchase Type For Sale
Approx. Sqft 4800-4999
Square Footage 4,794 sqft
Price per Sqft $120
Subdivision Blue Ridge Plantation
MLS Listing ID 1501647
Sold Date 08/31/23
Style Traditional
Bedrooms 7
Full Baths 5
HOA Fees $29/ann
HOA Y/N yes
Year Built 2005
Annual Tax Amount $3,288
Lot Size 0.390 Acres
Property Sub-Type Single Family Residence
Property Description
16 Fernwalk Place in the popular Blue Ridge Plantation Subdivision is an entertainer's DREAM! This 7-bedroom, 5 bath home features main floor living, a full basement living space, and fabulous outdoor living space! The front porch has plenty of space for furniture and makes a great space for spending time with your cul de sac neighbors! Inside you will find an open floor plan including a formal dining area with built in shelving, vaulted Great Room with fireplace, built in hidden storage, and already mounted TV, and a spacious kitchen with a full appliance package including a giant side by side refrigerator. The sunny breakfast area overlooks the fabulous backyard. The right wing of the home has a total of four bedrooms and two full baths and is set up so that two bedrooms share one bath and the other two share the second bath. Each bath is identical and features dual sinks and a tub/shower combination. The left wing of the home hosts the owner's suite with trey ceiling, recessed lighting, access to the deck, and a spa like attached bath. The bath features custom tile floors and backsplash, dual sinks, deep soaker tub, separate tile and glass shower with dual showerheads, water closet, and spectacular walk-in closet with custom built ins. Rounding out the first floor is the first of TWO laundry rooms conveniently located right off the garage and with ample cabinet/storage space and folding counter. Upstairs you will find a large bonus room with access to the attic. The bottom floor is truly where the magic happens! This floor can serve as a full living space, in-law apartment, or the hub for all your entertainment needs! There are two large rooms that have built ins for office space, a homeschool area, crafting and more. And just like in the movies, one of the bookcases opens to reveal a secret media room! The “pet/wet” room has a sink and ample room for all things pet or craft related. Through the custom arch is a small den area that is open to a full-sized kitchen with granite countertops, bar seating as well as a built-in microwave and dishwasher. On either side of the kitchen, you will find the sixth and seventh bedrooms, each with a full bathroom. The second laundry area is located on this floor as well. The outside living space is your own private oasis. There is a large deck that spans the back of the home with steps that lead to the fully fenced, landscaped yard complete with built in firepit and seating, hot tub, and private pool with a slide! Throughout the home you will find recessed lighting, hardwood floors, and truly endless storage. Blue Ridge Planation is a great walkable neighborhood with sidewalks and lights throughout, and is located off the main road, yet so close to everything you need! 16 Fernwalk is a MUST SEE! Schedule your private showing today!
Location
State SC
County Greenville
Area 013
Rooms
Basement Finished, Walk-Out Access, Interior Entry
Interior
Interior Features Bookcases, High Ceilings, Ceiling Fan(s), Ceiling Cathedral/Vaulted, Tray Ceiling(s), Granite Counters, Open Floorplan, Tub Garden, Walk-In Closet(s), Second Living Quarters, Split Floor Plan, Pantry
Heating Electric, Forced Air
Cooling Central Air, Electric
Flooring Carpet, Ceramic Tile, Wood, Luxury Vinyl Tile/Plank
Fireplaces Number 2
Fireplaces Type Gas Log
Fireplace Yes
Appliance Dishwasher, Disposal, Self Cleaning Oven, Refrigerator, Electric Oven, Free-Standing Electric Range, Double Oven, Range, Microwave, Tankless Water Heater
Laundry 1st Floor, In Basement, Walk-in, Laundry Room
Exterior
Parking Features Attached, Parking Pad, Paved, Garage Door Opener
Garage Spaces 2.0
Fence Fenced
Pool In Ground
Community Features Common Areas, Street Lights, Pool, Sidewalks
Utilities Available Underground Utilities, Cable Available
Roof Type Architectural
Garage Yes
Building
Lot Description 1/2 Acre or Less, Cul-De-Sac, Sidewalk, Sloped, Few Trees, Sprklr In Grnd-Full Yard
Story 1
Foundation Basement
Sewer Public Sewer
Water Public, Blue Ridge
Architectural Style Traditional
Schools
Elementary Schools Mountain View
Middle Schools Blue Ridge
High Schools Blue Ridge
Others
HOA Fee Include None
Read Less Info
Want to know what your home might be worth? Contact us for a FREE valuation!

Our team is ready to help you sell your home for the highest possible price ASAP
Bought with Keller Williams Grv Upst






