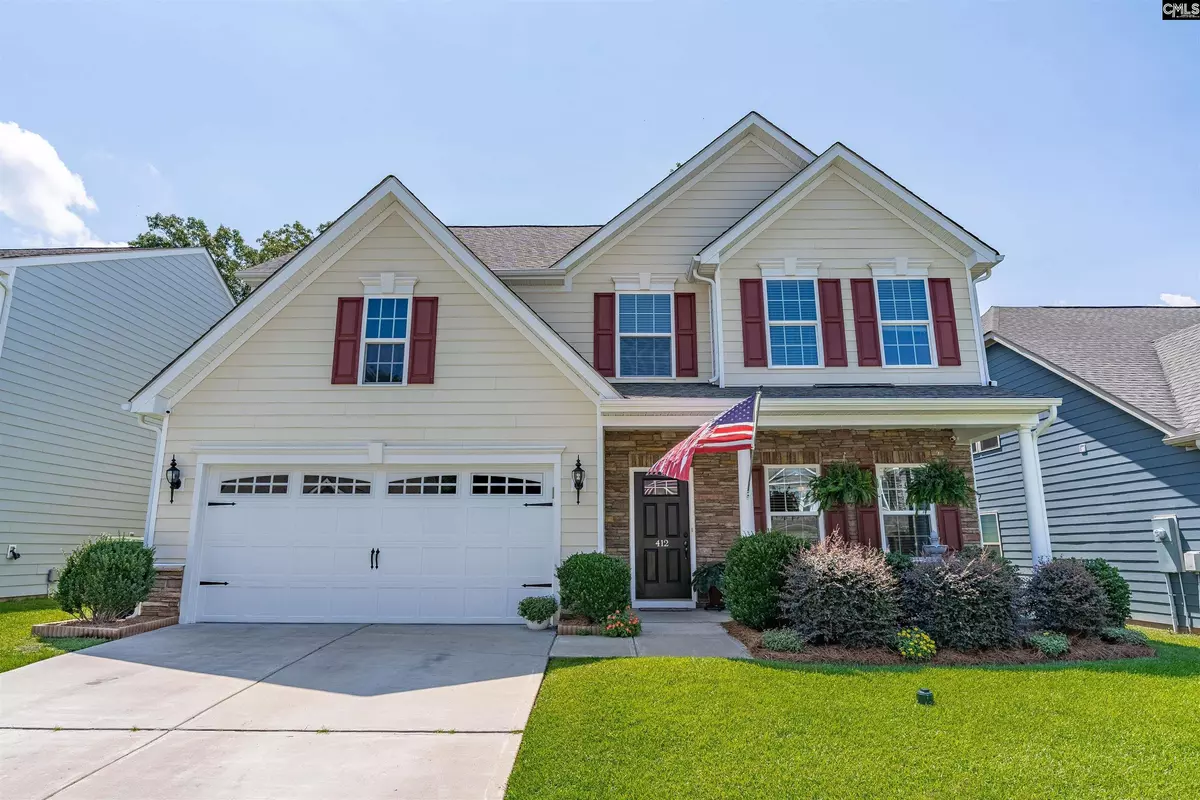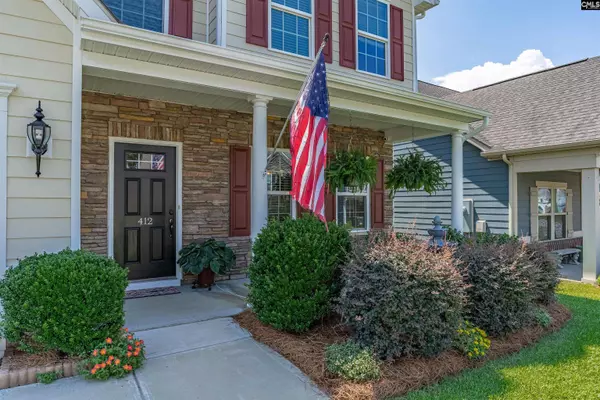$367,595
For more information regarding the value of a property, please contact us for a free consultation.
4 Beds
3 Baths
2,705 SqFt
SOLD DATE : 08/30/2023
Key Details
Property Type Single Family Home
Sub Type Single Family
Listing Status Sold
Purchase Type For Sale
Square Footage 2,705 sqft
Price per Sqft $131
Subdivision Salem Place
MLS Listing ID 566912
Sold Date 08/30/23
Style Traditional
Bedrooms 4
Full Baths 2
Half Baths 1
HOA Fees $31/ann
Year Built 2015
Lot Size 5,227 Sqft
Property Description
This is a GEM!!! This well maintained one owner home is 8 years young. Located in the thriving city of Irmo you get easy access to Harbison and everything it brings, all while being zoned for Lexington/Richland 5 schools. The curb appeal in this home makes you feel like you are in a park. Exceptional manicured lawn, with beautiful shrubbery all accented by a pleasant and peaceful fountain. The front porch is great for relaxing with your favorite book. As you enter you immediately notice the semi open floor plan and the hefty dining room. Accented with a chair rail and molding this is ideal for the holidays. As you further enter the home and pass the coat closet, a storage closet, and mud room, you enter the totally open living area. A modern kitchen with elegant cabinetry, stainless still appliances, tiled backsplash and a pantry. A ample island also allows additional seating besides the eat-in area. This space is enhanced by all the natural light from the patio doors and windows. The neighboring family room makes staying engaged while cooking or eating a breeze. The primary bedroom on the main floor not only saves your knees but also provides privacy from any children or overnight guests. Upstairs provides 3 really good sized bedrooms and an upstairs loft. Also as you see picture is a huge walk-in storage area. You can never have to much storage space. Please setup your showing before this one gets snatched up!!
Location
State SC
County Richland
Area Irmo/St Andrews/Ballentine
Rooms
Other Rooms Loft
Primary Bedroom Level Main
Master Bedroom Double Vanity, Bath-Private, Closet-Walk in, Ceiling Fan, Closet-Private, Separate Water Closet, Floors - Carpet
Bedroom 2 Bath-Shared, Ceiling Fan, Closet-Private, Floors - Carpet
Dining Room Molding, Floors - Carpet
Kitchen Eat In, Pantry, Counter Tops-Granite, Cabinets-Stained, Backsplash-Tiled, Recessed Lights
Interior
Interior Features Attic Storage, Ceiling Fan, Garage Opener, Smoke Detector, Attic Access
Heating Central
Cooling Central
Equipment Dishwasher, Refrigerator, Microwave Above Stove
Laundry Mud Room
Exterior
Exterior Feature Patio, Gutters - Full, Front Porch - Covered
Parking Features Garage Attached, Front Entry
Garage Spaces 2.0
Fence Privacy Fence, Rear Only Wood
Pool No
Street Surface Paved
Building
Story 2
Foundation Slab
Sewer Public
Water Public
Structure Type Stone,Vinyl
Schools
Elementary Schools Ballentine
Middle Schools Dutch Fork
High Schools Dutch Fork
School District Lexington/Richland Five
Read Less Info
Want to know what your home might be worth? Contact us for a FREE valuation!

Our team is ready to help you sell your home for the highest possible price ASAP
Bought with Keller Williams Realty






