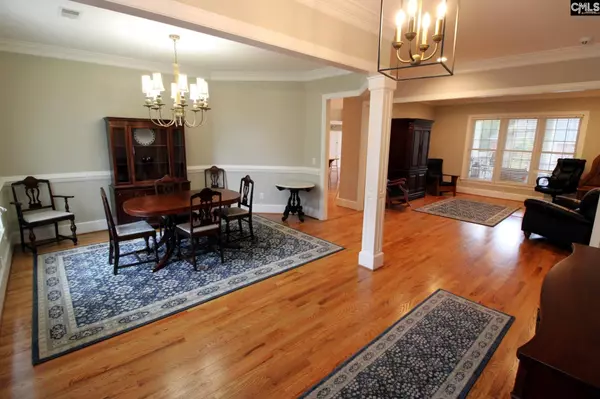$584,000
For more information regarding the value of a property, please contact us for a free consultation.
5 Beds
4 Baths
3,506 SqFt
SOLD DATE : 08/31/2023
Key Details
Property Type Single Family Home
Sub Type Single Family
Listing Status Sold
Purchase Type For Sale
Square Footage 3,506 sqft
Price per Sqft $164
Subdivision Woodcreek Farms
MLS Listing ID 564186
Sold Date 08/31/23
Style Traditional
Bedrooms 5
Full Baths 3
Half Baths 1
HOA Fees $84/ann
Year Built 2002
Lot Size 0.480 Acres
Property Description
This grand all brick executive home is located in the highly sought after Woodcreek Farms neighborhood. This home has amazing landscaping, powder brick exterior and 1 level living with a 2nd floor bonus room. The beautiful solid hardwood floors have been refinished and flow throughout the house in the formal dining, office, Great room, kitchen and master bedroom. The 1st floor master has a large closet, dual vanity, separate shower, separate water closet and dual vanities. The office could function as a formal living room. The kitchen has stainless steel appliances and granite countertops. The Livingroom features cathedral ceilings with built ins and gas fireplace. Bedrooms 2 & 3 share a bathroom while bedroom 4 has a private bath. These are all located on the 1st floor and all have fresh new carpet. The 5th bedroom is the 2nd floor bonus room and the closet is plumbed for an additional private bathroom. The amazing screened porch is like another living space. Relax on the screened porch or enjoy all that Woodcreek Farms has to offer. Back on the market, no fault of the Sellers. Buyer changed their mind 5 days into the contract.
Location
State SC
County Richland
Area Columbia Northeast
Rooms
Other Rooms Office
Primary Bedroom Level Main
Master Bedroom Double Vanity, Tub-Garden, Bath-Private, Separate Shower, Closet-Walk in, Whirlpool, Ceilings-Tray, Ceiling Fan, Closet-Private, Floors-Hardwood, Separate Water Closet, Floors - Tile
Bedroom 2 Main Bath-Shared, Tub-Shower, Ceilings-High (over 9 Ft), Bath-Jack & Jill , Ceiling Fan, Closet-Private, Floors - Carpet
Dining Room Main Area, Molding, Ceilings-High (over 9 Ft)
Kitchen Main Cabinets-Natural, Eat In, Floors-Hardwood, Island, Pantry, Counter Tops - Concrete, Backsplash-Tiled, Recessed Lights
Interior
Interior Features Attic Storage, BookCase, Ceiling Fan, Garage Opener, Security System-Leased, Security System-Owned, Smoke Detector, Attic Pull-Down Access, Attic Access
Heating Central
Cooling Central
Fireplaces Number 1
Fireplaces Type Gas Log-Natural
Equipment Dishwasher, Disposal, Microwave Built In, Gas Water Heater
Laundry Electric, Heated Space, Utility Room
Exterior
Exterior Feature Patio, Sprinkler, Landscape Lighting, Front Porch - Covered, Back Porch - Screened
Parking Features Garage Attached, Front Entry
Garage Spaces 2.0
Fence NONE
Pool No
Street Surface Paved
Building
Story 1.5
Foundation Crawl Space
Sewer Public
Water Public
Structure Type Brick-All Sides-AbvFound
Schools
Elementary Schools Catawba Trail
Middle Schools Summit
High Schools Spring Valley
School District Richland Two
Read Less Info
Want to know what your home might be worth? Contact us for a FREE valuation!

Our team is ready to help you sell your home for the highest possible price ASAP
Bought with RE/MAX Home Team Realty LLC






