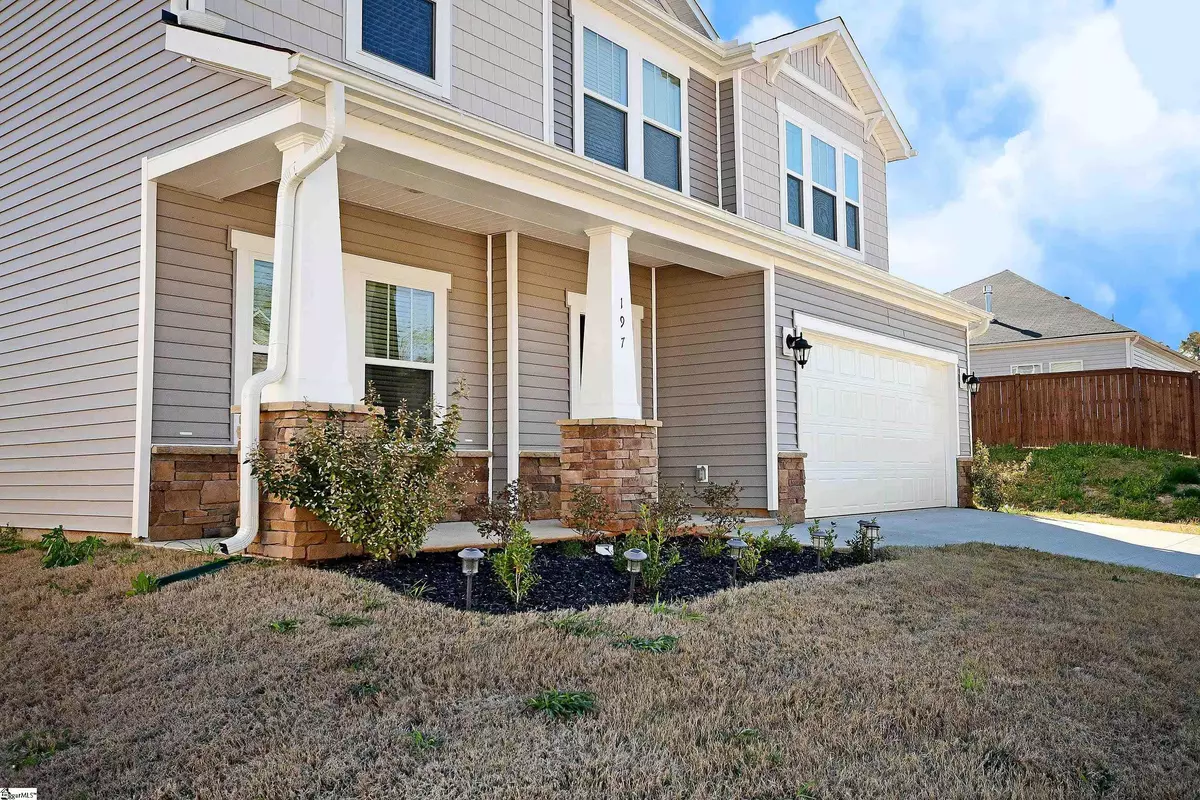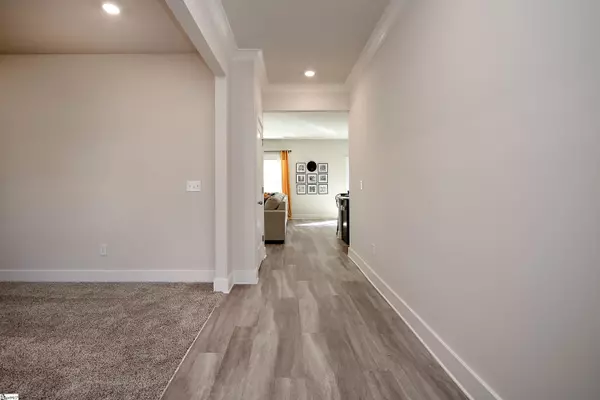$360,000
$359,000
0.3%For more information regarding the value of a property, please contact us for a free consultation.
4 Beds
3 Baths
2,568 SqFt
SOLD DATE : 09/01/2023
Key Details
Sold Price $360,000
Property Type Single Family Home
Sub Type Single Family Residence
Listing Status Sold
Purchase Type For Sale
Square Footage 2,568 sqft
Price per Sqft $140
Subdivision Parkview Glen
MLS Listing ID 1498901
Sold Date 09/01/23
Style Craftsman
Bedrooms 4
Full Baths 2
Half Baths 1
HOA Fees $40/mo
HOA Y/N yes
Year Built 2022
Annual Tax Amount $666
Lot Size 9,583 Sqft
Lot Dimensions 67 x 135 x 67 x 135
Property Description
Just barely a year old, this beautiful craftsman style home is still considered brand new at just a year old. Located just minutes from the I-85 interstate and just a 10 min drive to Powdersville and 20 mins to downtown Greenville. Zoned for the award winning Anderson County District One schools. 197 Walking Stick Way is a 2-story, 4 bedrooms with 2.5 bath floor plan that has tons of space for comfortable living. As you enter this home, you will notice the builder was very generous with room sizes and the functionality of this floorplan. When you walk into this home, the foyer gives to a huge flex room that can used as a formal dining room, a study/office or a formal living room. As you enter into the main living area, this homes opens up to the perfect family area for entertaining. The kitchen is a "cook's dream kitchen" with Whirlpool stainless steel appliances. Upstairs you will find the master bedroom and bathroom fit for a king and queen with 3 additional bedrooms that does not lack in space. The bathrooms feature updated fixtures and finishes, adding a touch of luxury to daily routines. Not to mention this huge loft area that can used as the kids play area or however you desire it to be used! This is definitely a must see, as the pictures does not do justice for this home!
Location
State SC
County Anderson
Area 052
Rooms
Basement None
Interior
Interior Features High Ceilings, Ceiling Fan(s), Ceiling Smooth, Granite Counters, Pantry
Heating Electric
Cooling Central Air
Flooring Carpet, Laminate
Fireplaces Number 1
Fireplaces Type Gas Log
Fireplace Yes
Appliance Dishwasher, Disposal, Free-Standing Gas Range, Microwave, Gas Water Heater, Tankless Water Heater
Laundry 2nd Floor, Walk-in, Laundry Room
Exterior
Parking Features Attached, Paved
Garage Spaces 2.0
Community Features Common Areas, Playground, Sidewalks
Utilities Available Cable Available
Roof Type Composition
Garage Yes
Building
Lot Description 1/2 Acre or Less
Story 2
Foundation Slab
Sewer Public Sewer
Water Public, Big Creek Water
Architectural Style Craftsman
Schools
Elementary Schools Spearman
Middle Schools Wren
High Schools Wren
Others
HOA Fee Include Street Lights, Restrictive Covenants
Acceptable Financing Assumable, USDA Loan
Listing Terms Assumable, USDA Loan
Read Less Info
Want to know what your home might be worth? Contact us for a FREE valuation!

Our team is ready to help you sell your home for the highest possible price ASAP
Bought with Keller Williams Greenville Cen






