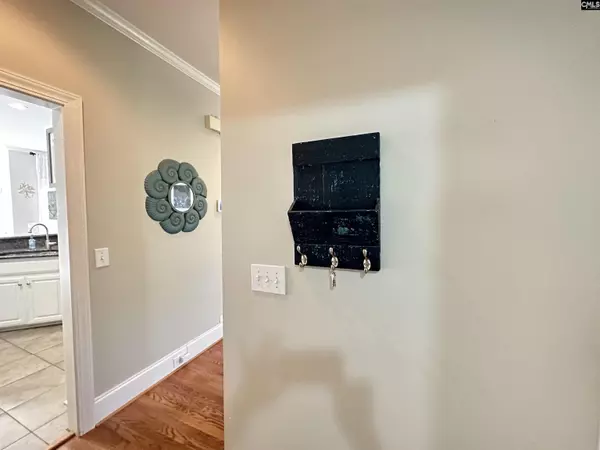$425,000
For more information regarding the value of a property, please contact us for a free consultation.
4 Beds
2 Baths
2,450 SqFt
SOLD DATE : 08/28/2023
Key Details
Property Type Single Family Home
Sub Type Single Family
Listing Status Sold
Purchase Type For Sale
Square Footage 2,450 sqft
Price per Sqft $172
Subdivision Ricefield Plantation
MLS Listing ID 566710
Sold Date 08/28/23
Style Traditional
Bedrooms 4
Full Baths 2
HOA Fees $31/ann
Year Built 2001
Lot Size 0.300 Acres
Property Description
Welcome Home to a RARE gem! All brick Custom built home with private lot, In Ground Pool, with Owner's suite on main floor; open floor plan in close proximity to Lake Murray in a culdesac? RARE indeed! Updates include 3yo arch. roof, tankless hot water heater, LVP in bathrooms, modern fixtures, 5 palm trees, 2 tier decking with custom bar, and the list goes on! You'll love this 4BR/2BA home on quiet culdesac w/ acres of private woods behind it! Walk into the front door into the custom living room with soaring ceilings, columns, high end finishes such as fixtures and even electrical outlets built into large floor moldings. split floor plan, gas logs fireplace, extensive hardwoods, tile in the kitchen for those pool swimmers who come in wet, and Luxury Vinyl Plank tile added in 2020 to bathrooms and owner's closet. The kitchen has gray granite countertops with white cabinets (some glass doors), a bar for add'll seating, versatile neutral tile backsplash. Enjoy views of a private oasis from eat in kitchen w/large windows. Open to the living room, cook your favorite meal while watching the kids! A private office with a bay window awaits you! The STAR of this home is the resort like backyard! Recently replaced 2 tier deck, custom bar, deck and fence lighting, add'l electrical outlets and stunning in ground pool with extensive landscaping and Palm trees! Enjoy custom fire pit with pavers. Fully fenced for your pets and kids! Call your friends, your dream home and parties await!
Location
State SC
County Richland
Area Irmo/St Andrews/Ballentine
Rooms
Other Rooms Office, FROG (With Closet)
Primary Bedroom Level Main
Master Bedroom Double Vanity, Separate Shower, Ceilings-Tray, Built-ins, Ceiling Fan, Floors-Hardwood, Separate Water Closet
Bedroom 2 Main Closet-Walk in, Ceiling Fan, Floors-Hardwood
Dining Room Main Floors-Hardwood, Molding, Ceilings-High (over 9 Ft)
Kitchen Main Bar, Counter Tops-Granite, Floors-Tile, Backsplash-Tiled, Cabinets-Painted
Interior
Interior Features Attic Storage, Ceiling Fan, Garage Opener, Security System-Leased, Smoke Detector, Attic Access
Heating Central, Electric, Gas Pac
Cooling Central, Gas Pac
Fireplaces Number 1
Fireplaces Type Gas Log-Natural
Equipment Dishwasher, Disposal
Laundry Mud Room
Exterior
Exterior Feature Deck, Front Porch - Uncovered, Back Porch - Uncovered
Parking Features Garage Attached, Front Entry
Garage Spaces 2.0
Fence Privacy Fence, Rear Only Wood
Pool Yes
Street Surface Paved
Building
Lot Description Cul-de-Sac
Faces Northeast
Story 1.5
Foundation Crawl Space
Sewer Public
Water Public
Structure Type Brick-All Sides-AbvFound
Schools
Elementary Schools Ballentine
Middle Schools Dutch Fork
High Schools Dutch Fork , Spring Hill High School
School District Lexington/Richland Five
Read Less Info
Want to know what your home might be worth? Contact us for a FREE valuation!

Our team is ready to help you sell your home for the highest possible price ASAP
Bought with Lake Homes Realty LLC






