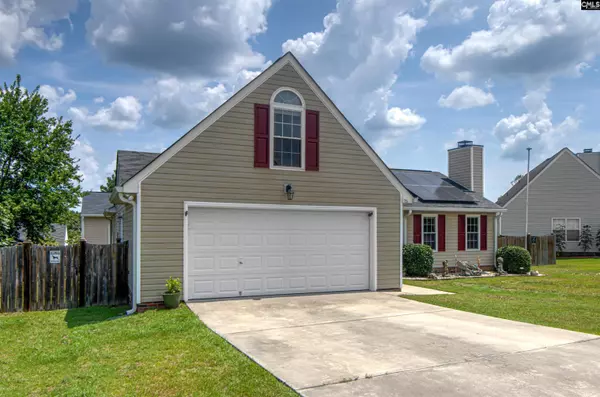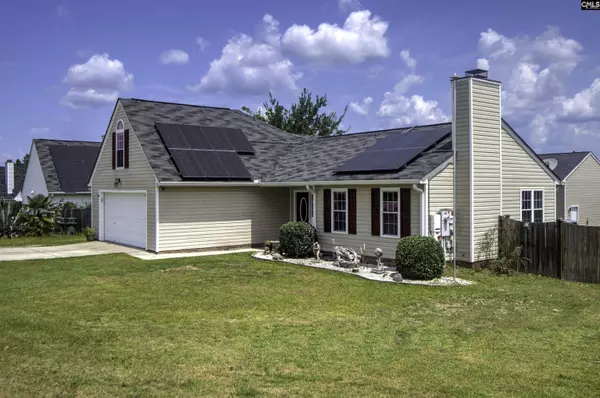$289,900
For more information regarding the value of a property, please contact us for a free consultation.
4 Beds
2 Baths
2,713 SqFt
SOLD DATE : 08/31/2023
Key Details
Property Type Single Family Home
Sub Type Single Family
Listing Status Sold
Purchase Type For Sale
Square Footage 2,713 sqft
Price per Sqft $106
Subdivision Wedgwood
MLS Listing ID 567285
Sold Date 08/31/23
Style Ranch
Bedrooms 4
Full Baths 2
Year Built 2007
Lot Size 0.260 Acres
Property Description
This inviting home is nestled on a quiet street in a great neighborhood, w/ no HOA. It's also located in a desirable school district. You may enjoy energy savings from the energy efficient windows & appliances, & the solar panels (solar panels are already paid off). The attached two-car garage & 700 sq ft detached shop w/ 12-ft ceilings (perfect for a car lift system) & electricity give you plenty of space for parking & storage. As you enter, you're greeted by vaulted ceilings & a spacious open floor plan. Enjoy cool evenings in front of the cozy fireplace in the family room. The kitchen boasts stainless steel appliances & an adjacent dining area overlooking the backyard. The laundry closet includes built-in storage cabinets. All kitchen appliances & washer/dryer to convey w/ an acceptable offer & as part of the sales contract. The spacious master bedroom features a tray ceiling, French doors leading to the back patio, a walk-in closet w/ built-in organizers/storage, & a private en suite bathroom. The rest of the bedrooms are also spacious in size & also feature built-in closet organizers/storage. The large bonus room over the garage could be used as a 5th bedroom, entertainment room, or home office. The custom stone patio, w/ gas fire pit, & privacy-fenced backyard will be perfect for grilling out & entertaining. Conveniently located near shopping & dining, & just a short drive to Downtown Columbia. Come see this home, today! **Home warranty transfers**
Location
State SC
County Kershaw
Area Kershaw County West - Lugoff, Elgin
Rooms
Other Rooms FROG (No Closet)
Primary Bedroom Level Main
Master Bedroom French Doors, Tub-Garden, Bath-Private, Separate Shower, Closet-Walk in, Ceilings-Tray, Built-ins, Ceiling Fan, Closet-Private, Floors - Carpet, Floors - Vinyl
Bedroom 2 Main Ceiling Fan, Closet-Private, Floors - Carpet
Kitchen Main Eat In, Counter Tops-Formica, Cabinets-Stained, Floors-Vinyl
Interior
Interior Features Ceiling Fan, Garage Opener, Security System-Owned, Smoke Detector, Attic Pull-Down Access
Heating Heat Pump 1st Lvl, Heat Pump 2nd Lvl
Cooling Heat Pump 1st Lvl, Heat Pump 2nd Lvl
Fireplaces Number 1
Fireplaces Type Wood Burning
Equipment Dishwasher, Electric Water Heater
Laundry Closet, Electric
Exterior
Exterior Feature Patio, Workshop, Gutters - Full, Front Porch - Covered
Parking Features Garage Attached, Front Entry
Garage Spaces 2.0
Fence Privacy Fence, Rear Only Wood
Street Surface Paved
Building
Faces Southwest
Foundation Slab
Sewer Public
Water Public
Structure Type Vinyl
Schools
Elementary Schools Dobys Mill
Middle Schools Stover
High Schools Lugoff-Elgin
School District Kershaw County
Read Less Info
Want to know what your home might be worth? Contact us for a FREE valuation!

Our team is ready to help you sell your home for the highest possible price ASAP
Bought with Keller Williams Palmetto






