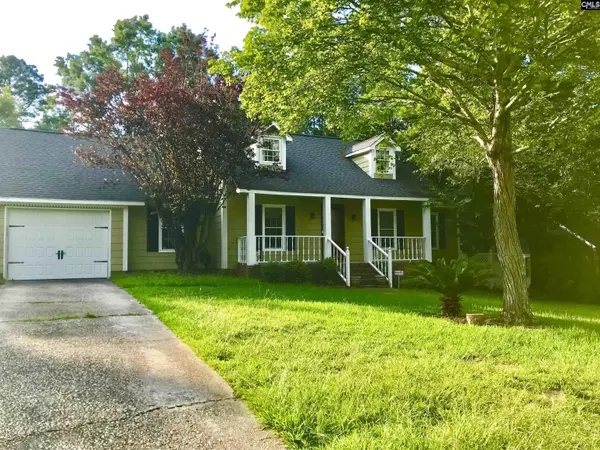$217,800
For more information regarding the value of a property, please contact us for a free consultation.
3 Beds
2 Baths
1,276 SqFt
SOLD DATE : 09/01/2023
Key Details
Property Type Single Family Home
Sub Type Single Family
Listing Status Sold
Purchase Type For Sale
Square Footage 1,276 sqft
Price per Sqft $170
Subdivision Stonegate
MLS Listing ID 567044
Sold Date 09/01/23
Style Ranch
Bedrooms 3
Full Baths 2
Year Built 1979
Lot Size 8,712 Sqft
Property Description
COME SEE YOUR NEW HOME TODAY! Our Single Level Ranch Style Home is waiting for you to call your NEXT HOME! Situated in the Dutch Fork High School zoned neighborhood our 3 bedroom 2 full bathroom home will welcome you from the curb. Come up the few steps to your beautiful wood front door and covered front porch. The entry is open to the formal dining room leading into your fully equipped kitchen complete with stainless steel appliances, granite counters and extra eat in dining area. Celebrate and relax in your great room by your raised hearth fireplace complete with wood laminate flooring. After entering your spacious master bedroom suite venture into your bathroom exceptional in design and complete with full walk-in shower, vanity, and private walk-in closet. Enjoy outdoor entertaining into your large shaded fully fenced back yard and this home boasts a Single car garage with storage throughout. Our well cared for home is waiting for you and we look forward to showing you this single level ranch home! Call us and come see your new home today!!
Location
State SC
County Richland
Area Irmo/St Andrews/Ballentine
Rooms
Other Rooms Other
Primary Bedroom Level Main
Master Bedroom Bath-Private, Separate Shower, Ceiling Fan, Floors-EngineeredHardwood
Bedroom 2 Main Bath-Shared, Ceiling Fan, Floors-EngineeredHardwood
Dining Room Main Floors-EngineeredHardwood
Kitchen Main Bay Window, Eat In, Galley, Pantry, Counter Tops-Granite, Cabinets-Painted, Floors-EngineeredHardwood
Interior
Heating Central
Cooling Central
Fireplaces Number 1
Fireplaces Type Gas Log-Natural
Equipment Dishwasher
Laundry Closet, Heated Space
Exterior
Parking Features Garage Attached, Front Entry
Garage Spaces 1.0
Pool No
Street Surface Paved
Building
Story 1
Foundation Crawl Space
Sewer Public
Water Public
Structure Type Other
Schools
Elementary Schools River Springs
Middle Schools Dutch Fork , Crossroads
High Schools Dutch Fork
School District Lexington/Richland Five
Read Less Info
Want to know what your home might be worth? Contact us for a FREE valuation!

Our team is ready to help you sell your home for the highest possible price ASAP
Bought with Metro Realty Group LLC






