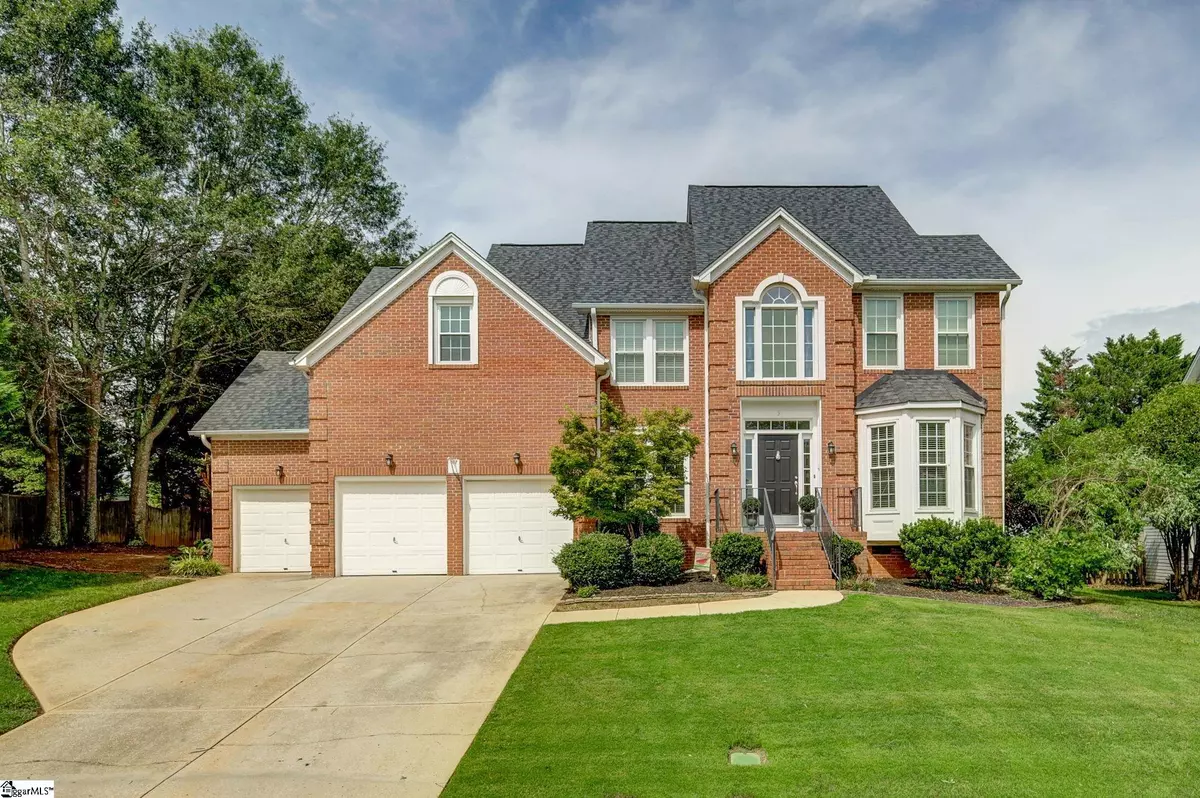$465,000
$489,000
4.9%For more information regarding the value of a property, please contact us for a free consultation.
4 Beds
3 Baths
2,611 SqFt
SOLD DATE : 09/08/2023
Key Details
Sold Price $465,000
Property Type Single Family Home
Sub Type Single Family Residence
Listing Status Sold
Purchase Type For Sale
Square Footage 2,611 sqft
Price per Sqft $178
Subdivision Mallard Creek
MLS Listing ID 1503817
Sold Date 09/08/23
Style Traditional
Bedrooms 4
Full Baths 2
Half Baths 1
HOA Fees $21/ann
HOA Y/N yes
Annual Tax Amount $1,489
Lot Size 10,890 Sqft
Property Description
MALLARD CREEK - Welcome to this fantastic 4 Bed/2.5 Bath home offering the perfect blend of modern updates and cozy living in the sought after Riverside School District. The two-story foyer welcomes you to the home and invites you into the effortless main-level living spaces! The well-designed floor plan allows for easy entertaining and a warm, inviting atmosphere for hosting friends and family. The Kitchen features granite countertops and a pull-up peninsula that connects the Kitchen to the Breakfast Area, making it a delight for aspiring chefs and home cooks! You'll also find a formal dining room and living room to entertain guests, have a main playroom or office! The upstairs double doors welcome you to the recently updated owner's suite bathroom, which is sure to impress. This sanctuary offers a tranquil escape with its contemporary design and thoughtful touches. The en-suite bathroom is a true oasis, featuring luxurious fixtures and finishes that create a spa-like experience! The bedroom is very spacious and also features a walk in closet off the renovated bathroom. The two additional bedrooms on the upper level are generously sized, perfect for family members or guests. The shared full bathroom is conveniently located to serve these bedrooms. A fantastic surprise to the second story is the cozy theater room or 4th bedroom - set up and ready to go to watch your favorite movie or team play! With football season around the corner, this room will surely be the hit of the season! Another highlight of this property is the fantastic backyard. Step outside and admire the expansive back deck with and spacious patio area! Whether you want to host a barbecue, create a serene outdoor retreat, or enjoy the fresh air, this backyard offers endless possibilities for relaxation and entertainment. Last but not least, you will find the 3rd car garage that is a great spot for a golf cart, lawn equipment or extra vehicle. Do not miss your chance to see this fantastic home located minutes from Pelham Road, highly rated schools, restaurants, hospitals and shopping!
Location
State SC
County Greenville
Area 022
Rooms
Basement None
Interior
Interior Features 2 Story Foyer, High Ceilings, Ceiling Fan(s), Ceiling Smooth, Tray Ceiling(s), Granite Counters, Open Floorplan, Walk-In Closet(s), Pantry
Heating Forced Air, Multi-Units, Natural Gas
Cooling Central Air, Electric, Multi Units
Flooring Carpet, Luxury Vinyl Tile/Plank
Fireplaces Number 1
Fireplaces Type Gas Log
Fireplace Yes
Appliance Dishwasher, Disposal, Electric Cooktop, Electric Oven, Range, Gas Water Heater
Laundry 2nd Floor, Walk-in, Laundry Room
Exterior
Parking Features Attached, Paved, Garage Door Opener
Garage Spaces 3.0
Community Features Street Lights
Utilities Available Cable Available
Roof Type Architectural
Garage Yes
Building
Lot Description 1/2 Acre or Less, Cul-De-Sac
Story 2
Foundation Crawl Space
Sewer Public Sewer
Water Public, Gville
Architectural Style Traditional
Schools
Elementary Schools Buena Vista
Middle Schools Northwood
High Schools Riverside
Others
HOA Fee Include Street Lights
Read Less Info
Want to know what your home might be worth? Contact us for a FREE valuation!

Our team is ready to help you sell your home for the highest possible price ASAP
Bought with Nest Realty Greenville LLC
Get More Information







